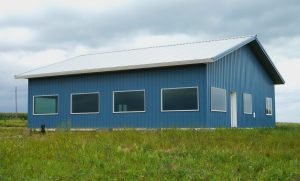Hangar Doors in Eave Side of Buildings
Reader KEN in ZEPHYRHILLS writes:
“To facilitate use as an aircraft hangar can the sliding doors be located on the side rather than the end walls?”
I have been involved in more than a fair number of airplane hangars, starting way before my days in the post frame industry – as my father was a private pilot. You can read more about this story here: https://www.hansenpolebuildings.com/2013/09/hangar-n3407s/.
In most instances, airplane hangars are designed with the large hangar doors on the gable (peaked) endwalls. This allows for the greatest amount of usable door height as clearspan trusses can be used to span the opening. If needed multiple end trusses, with appropriate added bracing, may be utilized to support the weight of some or all of the door or doors.
My first adventure into the realm of hangars with sidewall door came when I was managing the prefabricated light gauge metal connector plate truss plant for Lucas Plywood and Lumber back in 1979. My client was Lindahl Lumber who was constructing two post frame “T” airplane hangars in Chehalis, Washington.
One of these was a T hangar (which you can read about here: https://www.hansenpolebuildings.com/2013/09/airplane-t-hangar/). The other a Nested T (https://www.hansenpolebuildings.com/2013/09/nested-t-hangar/).
As a post frame building contractor – I had my first up close and personal experience with a hangar with sidewall doors here: https://www.hansenpolebuildings.com/2013/09/t-hangar/.
Whether a T hangar or a hangar for a single plane, doors can be placed in sidewalls. There are a myriad of methods which can be used to support the weight of the doors – cantilevered trusses or beams (whether they be parallel chord flat trusses, structural steel, glulams or LVLs all of which are beams).
 The challenge of any of these support methods is deflection. Even in areas with no snow, the support for the door or doors is going to deflect (sag) even under just the weight of the roof being carried and the weight from the door. We recently provided a hangar with a full hipped roof in the Carolinas, where the building owner was originally distressed to find the beam for his door deflected significantly (albeit within Code and sound engineering practice limitations).
The challenge of any of these support methods is deflection. Even in areas with no snow, the support for the door or doors is going to deflect (sag) even under just the weight of the roof being carried and the weight from the door. We recently provided a hangar with a full hipped roof in the Carolinas, where the building owner was originally distressed to find the beam for his door deflected significantly (albeit within Code and sound engineering practice limitations).
If a hangar door system absolutely must be located in a sidewall, then my personal preference would be to use a parallel chord truss system, as they can be designed for a minimal amount of deflection under design loads and can be fabricated with some upwards camber in order to hide some of the deflection. Most clients are unwilling to go this route, as they do not want to sacrifice the height of the truss – which is going to be several feet tall.
Regardless of where one wants to locate a hangar door, chances are excellent a post frame building is going to be the most economical and practical design solution.








