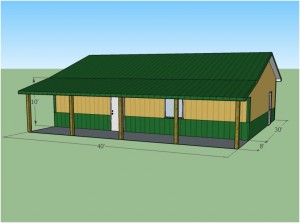Today Mike advises on the Post Frame construction of Roof Only Hay Barns, and the need to use a Registered Design Professional.
DEAR POLE BARN GURU: You have a page showing roof only hay barns. There are two photos, one which shows a partially enclosed hay barn. I am very interested in this for my ranch…..what are its dimensions? I will need full walls along three sides, and a partial wall, like the one you show in the photo along the front side. DAVE in PETALUMA
 DEAR DAVE: Rather than working off from the dimensions of a building which best fit some prior client’s wants and needs, you will be far better ahead to work with one of the Hansen Pole Buildings’ Designers to come up with the dimensions and features which will best fit with your budget. If you can do a design which has some or all of both of the narrow (peaked) endwalls enclosed from roofline to the ground, it will normally be the most cost effective.
DEAR DAVE: Rather than working off from the dimensions of a building which best fit some prior client’s wants and needs, you will be far better ahead to work with one of the Hansen Pole Buildings’ Designers to come up with the dimensions and features which will best fit with your budget. If you can do a design which has some or all of both of the narrow (peaked) endwalls enclosed from roofline to the ground, it will normally be the most cost effective.
DEAR POLE BARN GURU: What diameter holes do I dig for my post when my barn is 44’x32’? Trusses are spanning the 44’ way. TERRY in COLUMBIA CITY
DEAR TERRY: The Registered Design Professional (RDP – architect or engineer) who designed your building and sealed the plans for you will have called out the depth and diameter of the column holes as well as concrete footing and encasement requirements.
 He or she takes into account all of the climactic loads placed upon your building – wind, snow and seismic, along with the allowable soil bearing capacity of your site in making the determination. The other factors they will have taken into account include the spacing of the columns, eave height, roof slope as well as the dead loads the building must support (not only the weight of the building as proposed to be constructed, but also future loads such as wall and ceiling finishes).
He or she takes into account all of the climactic loads placed upon your building – wind, snow and seismic, along with the allowable soil bearing capacity of your site in making the determination. The other factors they will have taken into account include the spacing of the columns, eave height, roof slope as well as the dead loads the building must support (not only the weight of the building as proposed to be constructed, but also future loads such as wall and ceiling finishes).
If by some chance you do not have a RDP involved in your project – go hire one now, it is money well spent. Or, better yet, invest in an engineered post frame building kit package which will come with complete plans.
DEAR POLE BARN GURU: We are building a pole barn but have decided to use timber frame scissor trusses in the open area where the trusses will be visible. Three trusses, made from 8×10 timbers will be in a area that is fully open. The other 3 trusses will be prefab, “regular”, as they will not be visible (one inside interior wall and other 2 at gable ends.
I’m having trouble finding a way to attach the purlins to the timbers in a way that the will not have exposed Simpson seismic and hurricane hangers. There must be a hanger that can be used with ‘simple’ blocking that will attach the purlins to the top of the timbers and still create a look as if the purlins are simply resting on the timbers.
Any ideas?
Thanks in advance for your advice! FAITH in SALEM
 DEAR FAITH: This is a question which is best posed to the RDP (Registered Design Professional – architect or engineer) who designed your building and provided the sealed blueprints for you to build from. I am not aware of an engineered hanger which will do what you are looking to accomplish, however there may be a direction in which to head for a solution. By predrilling holes through the purlins from narrow edge to narrow edge, it might be possible to utilize a number of very long spikes or drive screws which could provide the needed resistance to uplift and seismic forces. In order to have adequate area for connectors, it might take going to a three or four inch wide purlin, which may turn out to work well aesthetically with your timber framed trusses. There will need to be blocking placed on top of the trusses, between the purlins to prevent rotation.
DEAR FAITH: This is a question which is best posed to the RDP (Registered Design Professional – architect or engineer) who designed your building and provided the sealed blueprints for you to build from. I am not aware of an engineered hanger which will do what you are looking to accomplish, however there may be a direction in which to head for a solution. By predrilling holes through the purlins from narrow edge to narrow edge, it might be possible to utilize a number of very long spikes or drive screws which could provide the needed resistance to uplift and seismic forces. In order to have adequate area for connectors, it might take going to a three or four inch wide purlin, which may turn out to work well aesthetically with your timber framed trusses. There will need to be blocking placed on top of the trusses, between the purlins to prevent rotation.






