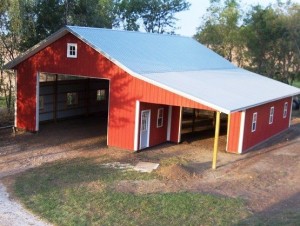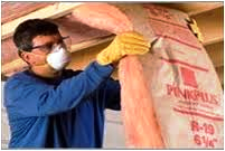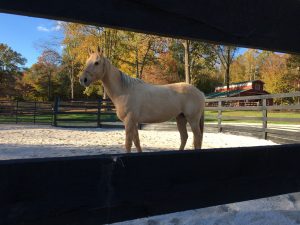Adding a Lean-to on a Pole Barn
In six years and nearly 1500 articles written it is hard for me to believe I have actually overlooked the topic of a lean-to being added to a pole barn!
For the biblical readers amongst you, “Ask, and it shall be given you; seek, and ye shall find” (Matthew 7:7). Well, good reader DANNY in DANA is asking:
“I want to build on a Lean-to on my pole barn and have really having time getting information online, nothing address this project that I’m trying to get started on?”
Mike the Pole Barn writes:
What exactly is a lean-to anyway?
According to the sum of all human knowledge (www.Wikipedia.com) a lean-to is a type of simple structure originally added to an existing building with the rafters “leaning” against another wall.
 Wikipedia may consider a lean-to a simple structure, however there is far more involved than may meet the eye. Before diving deep into adding a lean-to to an existing pole barn (post frame building) a competent Registered Design Professional (RDP – engineer or architect) should be engaged to determine the adequacy of the existing structure to support the lean-to. Failure to do so can result in catastrophic failures – causing injury or death.
Wikipedia may consider a lean-to a simple structure, however there is far more involved than may meet the eye. Before diving deep into adding a lean-to to an existing pole barn (post frame building) a competent Registered Design Professional (RDP – engineer or architect) should be engaged to determine the adequacy of the existing structure to support the lean-to. Failure to do so can result in catastrophic failures – causing injury or death.
Before I ramble on further, this article is not an engineering recommendation and should not be considered as such. Please utilize only services which can provide RDP sealed drawings for your project.
Why bother? It is just a simple roof!
Here are just a few considerations:
The footings beneath the existing wall columns need to be verified for adequate diameter to support the weight of the existing building, the lean-to and the weight of imposed climactic loads such as snow.
Even if the newly proposed lean-to is just a roof, the existing wall columns need to be adequately sized to support a greater surface of roof for horizontally acting wind forces. If the lean-to is enclosed on the low eave side, the new lean-to roof outside columns must now carry the wind load against the top half of the new wall plus the entire roof!
A change in roof pitch between the existing building and the lean-to, or the lean-to high side being lower than the existing structure can result in snow drifting and snow slide off loads which need to be carefully considered.
If the existing building has trusses or rafters supported by a truss carrier (header between the trusses) it is unlikely this carrier will be adequate to support rafters being attached to it.
Come back next Tuesday for …the rest of the story on adding a lean-to onto an existing pole building.










Nice Post. Thank you for sharing such a informative post. i must share it to others.
Some catalogs and flyers and I can chose from for goat and chickens. Also need area to store my truck or in my four wheeler
Thank you for your interest. A Hansen Pole Buildings’ Designer will be reaching out to you shortly.
Looking for a lean-to kit only. Do you have those?
Yes we do, a Hansen Pole Buildings’ Designer will be reaching out to you shortly.
Hello, I am looking for help in designing or purchasing a lean to kit that would attach to a gambrel roof barn in the shingle part. This is my barn https://imgur.com/a/qRxfvQR which I would love to not have to tarp the coop.
Thank you for any advise/help!
In my humble opinion only your existing barn would not be structurally capable of carrying loads imposed by attaching a shed roof over your coop. I’d recommend erecting a new building for your chickens to reside in.
I have a 42’x60’ Morton Building. I want to add a 20’x60’ carport on one side. Considering the truss roof system on the current building, would it be better to have the carport roof attach to the barn sidewall, than to try to continue the same plane as the barn roof? Also, if I planned on attaching the carport roof to the barn sidewall, would you (a) remove the siding and add blocking to the posts, then reattach the siding, or (b) cut away a horizontal slot in the siding, then insert the necessary header to carry the carport roof? Thank you for your time – I am in New Hampshire, is there a qualified contractor that you might recommend to handle this build for me?
There are some challenges here…if you attach to existing columns, chances are good you will overload the column footings. Placing this against existing sidewall, causes a wider drift zone on opposite side of roof, potentially over loading roof system. You should really reach out to Morton Buildings (that and their steel has a profile unique to them) as they would be most qualified to make sure your job is done right.