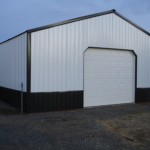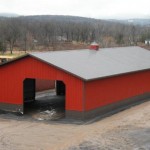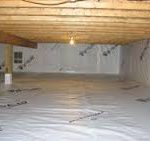My Pole Barn is a Sauna in Summer- and needs ventilation!
“Hey there Pole Barn Guru, got a question about ventilation.
Just bought a house with a pole barn on the property. I believe it’s only about a year old. 30 x 32. It has no soffits or windows, only a standard garage door and walk-in door.
 Metal siding and roof, and the underbelly of the roof has a vapor barrier. There are also two ceiling fans in here.
Metal siding and roof, and the underbelly of the roof has a vapor barrier. There are also two ceiling fans in here.
I don’t care that it’s cold inside the building in winter, but it’s like a sauna now in the summer. I was thinking of an exhaust fan to pull out the heat, but I don’t know if that’s waste of money. How does one ventilate this thing without having to bulldoze it and start over?
Thanks.
Dezy”
Mike the Pole Barn Guru responds:
Since you cannot increase the amount of venting in your soffits (as you have none), you’ll need help from power vent fans.
Attic vent fans can be hard-wired and equipped with a thermostat and/or humidity sensor so they automatically cut on at a preset moisture level or temperature. You could also install solar-powered attic vent fans, though it has been found most solar models aren’t powerful enough to be very effective.
To determine what size power vent fan(s) you need for your attic, you first need to know the size of your attic in square feet.
Attic Size
To determine the size of your attic, multiply the width by the length of the attic floor in feet. In your case 30′ wide x 32′ long = 960 square feet of attic space.
Vent Fan Size
Next, multiply the square feet of attic space by 0.7 to get the minimum number of cubic feet of air per minute the fan should be rated to move. 960 sft x 0.7 = 672 CFM minimum fan rating.
Add an additional 20% (CFM x 1.20) if you have a steep roof, and 15% (CFM x 1.15) for a dark roof. Attic vent fans are commonly rated from 800 to 1,600 CFM, making one fan suitable.
Vent Fan Location
Install gable mounted fans on the gable vent at end of the building facing away from the prevailing winds.
Intake Air Vents
It’s also important to have plenty of soffit or gable vents for the fan to draw air into the attic. To find out if you have enough vent space, divide the cubic feet of air per minute the fan(s) is rated for by 300 to come up with the minimum number of square feet of intake vent space needed for that size fan. 672 CFM ÷ 300 = 2.24 sq. ft. intake vent area
If you prefer the answer in square inches rather than square feet, multiply the answer by 144 and round to the nearest inch (2.24 x 144 = 322.56 sq. in. vent area).









Hi,
I’m trying to figure what size exhaust fan I need for my pole barn/ garage. It’s 40x48x16. I do not intend to put in a ceiling at this time. My pole barn is mainly used to store equipment and cars. I like working on my cars and welding at times. Any help would be greatly appreciated.
You should have a minimum of 1920 cfm, you also need a minimum of one square foot of net free ventilating area (as an intake) for every 750 cfm of fan rating.
My pole barn home needs ventilation.
We would need more information about your pole barn home in order to make recommendations.
My pole barn is 30×40 it has soffit and over hang vents all the way to the peak. The inside has a steel sheeted ceiling insulated in the attic and just batts with plastic on the walls. The floor sweats real bad and on some of the metal objects inside, nothing on the ceiling or walls. There is just on 14×12 garage door, a walk through and one window. Any way to stop the floor from sweating so bad.
Apply a good sealant to top of your concrete floor and mechanically dehumidify.