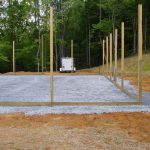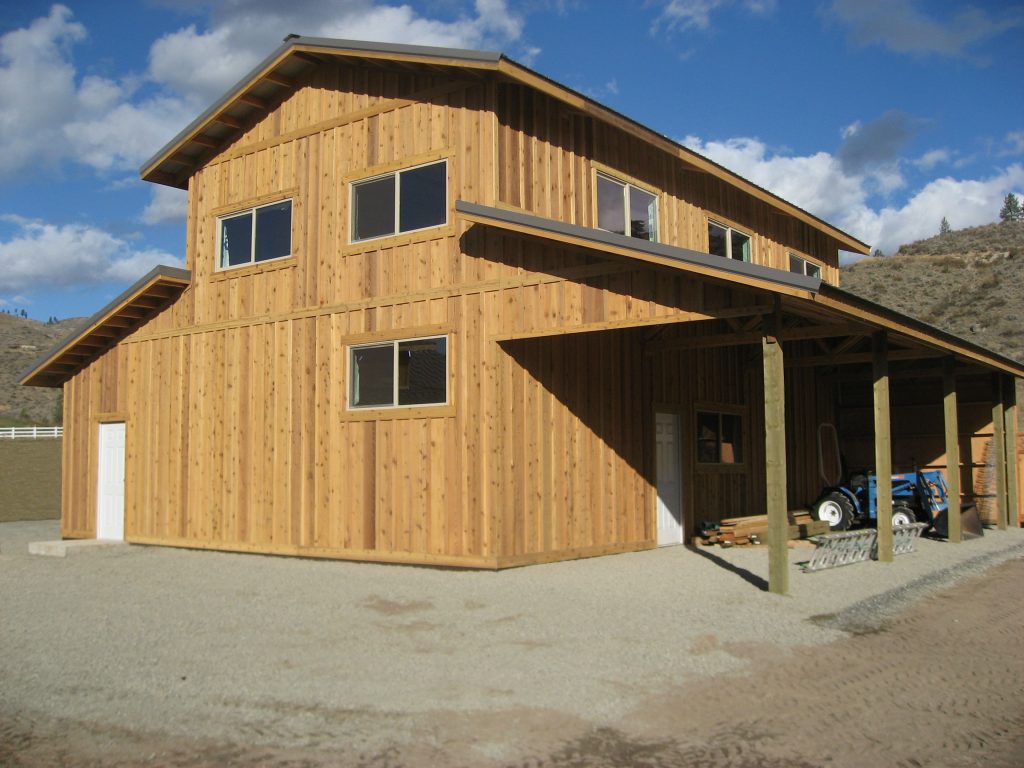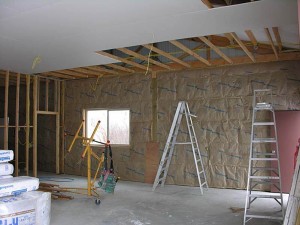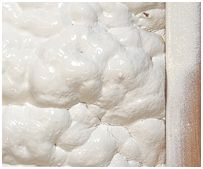This week the Pole Barn Guru answers questions about properly treated posts, building on hillside locations, and an option to build with post frame.
DEAR POLE BARN GURU: According to most of the answers on the Internet, if I bury the posts for my deck they will rot away and the whole thing will come crashing down 10 or so years. What proprietary space-age technology are you using in your pole barns that deck builders don’t know about?
(yes this is a bit tongue-in-cheek) MM in MILTON
 DEAR MM: How about we start with over 50% of all builders did not graduate from high school? The great majority of deck builders call in, text or email the lumber list for the next deck to their supplier of choice. I worked in or owned my own lumber yards for years and never, ever can I recall a builder specifying a level of treatment when they ordered pressure preservative treated wood.
DEAR MM: How about we start with over 50% of all builders did not graduate from high school? The great majority of deck builders call in, text or email the lumber list for the next deck to their supplier of choice. I worked in or owned my own lumber yards for years and never, ever can I recall a builder specifying a level of treatment when they ordered pressure preservative treated wood.
Builder says treated, and he gets treated….probably not adequate for most applications. Any lumber placed structurally into the ground should be treated to a minimum UC-4B retention. I wrote this article for Rural Builder magazine, so it is directed specifically towards builders and suppliers, however it should make my point: https://www.hansenpolebuildings.com/2014/05/building-code-3/.
DEAR POLE BARN GURU: I have a hillside location and am looking for information on pole housing in California and their seismic ratings? ROBIN in SAN DIMAS

DEAR ROBIN: San Dimas – the town Bill and Ted made famous! Post frame (pole) buildings perform admirably on hillsides, as they can be attached to partial foundations (https://www.hansenpolebuildings.com/2012/02/grade-change/) or built on stilts (https://www.hansenpolebuildings.com/2017/09/stilt-houses/) to compensate for grade changes.
As far as seismic design, structures are affected by earthquake in relationship to the weight of the structure. The lighter the structure, the more resistant it is to tremors! Here is a little earthquake reading: https://www.hansenpolebuildings.com/2015/10/a-whole-lotta-shakin-going-on/ and https://www.hansenpolebuildings.com/2016/05/earthquake-resistant-post-frame-construction/.
DEAR POLE BARN GURU: I am in the engineering phase of our forever home in Minnetonka. I have an architect drafting my designs, and am now working with structural engineers to figure out the best way to construct it. My original plans show double stud 2×4 walls (for super insulation), and our ceiling heights are on the tall side.
An option we are considering is getting the house pole framed for the interior stud wall, and then site framing the exterior stud wall, in order to create the cavity for super insulating. I also plan to use an interior ledger system for the floor joists.
Let me know if you think this is a possibility. I can send you our current drawings for you to look at. There are obviously a lot more details to sift through than what I’ve covered in this email.
Let me know! Thanks! SONJA in MINNETONKA
DEAR SONJA: One of the great features about investing in a post frame building kit package (at least from Hansen Pole Buildings) is it includes the engineered structural plans for your new home – no need to pay an expensive structural engineer!
 There is probably a much easier way to achieve your super insulated walls – using post frame construction and ‘commercial’ bookshelf style girts, you can create a deep wall insulation cavity for one or a combination of the following: unfaced fiberglass or rock wool (best since it is not effected by moisture) batts; BIBs (https://www.hansenpolebuildings.com/2011/11/bibs/); and/or closed cell spray foam. Between the inside of the framing and the wallboard, use high R insulation board, which creates a thermal break between and wall framing and the interior conditioned space.
There is probably a much easier way to achieve your super insulated walls – using post frame construction and ‘commercial’ bookshelf style girts, you can create a deep wall insulation cavity for one or a combination of the following: unfaced fiberglass or rock wool (best since it is not effected by moisture) batts; BIBs (https://www.hansenpolebuildings.com/2011/11/bibs/); and/or closed cell spray foam. Between the inside of the framing and the wallboard, use high R insulation board, which creates a thermal break between and wall framing and the interior conditioned space.
We’d be pleased to assist you in your project.









