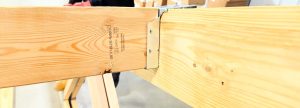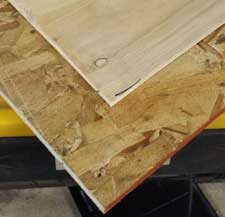I this weeks blog, the Pole Barn Guru talks about, rebuilding a pole barn, ideal post spacing and a frost wall.
DEAR POLE BARN GURU: Hello, I recently disassembled a 36 x 100 pole barn and am rebuilding it at my house. It was covered with 2″ reinforced paper faced roll pole barn insulation with a 1″ foam board between the insulation and the metal. While removing the roll insulation it received many tears in the paper face. I would like to install a 6mil vapor barrier over my lumber then reinstall the roll insulation followed by the foam then the metal. Is this a good idea? The building will be heated and air conditioned but will not receive any kind of wall covering inside of the vapor barrier. Thanks DEAN in CORYDON
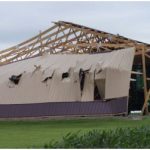 DEAR DEAN: I can’t say I am a huge fan of rebuilds for several reasons – damaged materials end up being used and it is pretty well impossible to keep from having holes in the roof steel which are going to cause leaks.
DEAR DEAN: I can’t say I am a huge fan of rebuilds for several reasons – damaged materials end up being used and it is pretty well impossible to keep from having holes in the roof steel which are going to cause leaks.
You should seriously consider the involvement of a RDP (Registered Design Professional – architect or engineer) to insure what you are rebuilding will meet Code requirements.
One problem right away – the foam board between the framing and the steel. Throw it away or resell it on Craigslist. The foam board pretty much negates the strength of the steel cladding due to the lack of rigidity of the insulation. It will also contribute to the possibility of slots forming around the screw shanks, due to movement of the building framework.
You should use a well sealed building wrap between the wall framing and the steel siding, then the insulation. If you are unable to repair the tears in the paper facing, you can use visqueen on the inside for a vapor barrier, however it (or paper facing) should be covered with an inflammable material to prevent possible fire issues.
DEAR POLE BARN GURU: Hello, I’m in Oklahoma which has high winds and severe weather. I am leaning towards having a garage built that is 20x24x10. How far apart should the columns be spaced? We have no HOA in our neighborhood and I haven’t reviewed the neighborhood covenants. I’m really wanting to be smart on this because it’s a lot of money that I want to be solid investment. My goal is to save money, but be so cheap that building falls apart. Thank you for your time. SHANE in OKLAHOMA
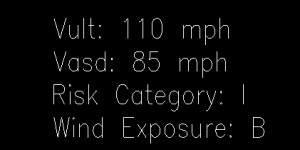 DEAR SHANE: The real answer does not come from column spacing, it comes from investing in a fully engineered post frame building which is specific to your building upon your site. Given your concern is for wind design, unless you have a site which is well protected from the wind in all four directions (buildings, hills or evergreen trees 30 feet or greater in height) you need an Exposure C for wind. You can get pricing on a variety of Vult wind speeds and determine what wind design you are willing to invest in.
DEAR SHANE: The real answer does not come from column spacing, it comes from investing in a fully engineered post frame building which is specific to your building upon your site. Given your concern is for wind design, unless you have a site which is well protected from the wind in all four directions (buildings, hills or evergreen trees 30 feet or greater in height) you need an Exposure C for wind. You can get pricing on a variety of Vult wind speeds and determine what wind design you are willing to invest in.
DEAR POLE BARN GURU: I purchased a pole barn kit a couple years ago and I am just now getting around to building it. My county approved everything but they added an exception. They say that I need to add some frost protection. Either a frost wall or some sort of shallow frost protection. There are no plans for such in the blueprints and it is required by code here. So my question is what do I need to Do? Doing a concrete frost wall almost makes buying the pole barn kit unnecessary. I should of just did a stick built if I’m basically building a foundation. I live in Bonneville county Idaho. Just wondering if you have come across this situation here and what the buyer needed to do? CAMERON in IDAHO FALLS
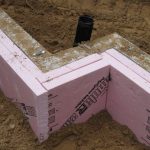 DEAR CAMERON: You can do a Shallow Frost-Protected Foundation without having to thicken the slab edge – you can backfill on the inside of the vertical insulation board with sand. In the event your Building Official requires this to be added to your plans and sealed by the engineer, there would be an added investment for redrafting and sealing two new sets. For more reading: https://www.hansenpolebuildings.com/2016/11/frost-protected-shallow-foundations/.
DEAR CAMERON: You can do a Shallow Frost-Protected Foundation without having to thicken the slab edge – you can backfill on the inside of the vertical insulation board with sand. In the event your Building Official requires this to be added to your plans and sealed by the engineer, there would be an added investment for redrafting and sealing two new sets. For more reading: https://www.hansenpolebuildings.com/2016/11/frost-protected-shallow-foundations/.
