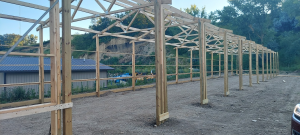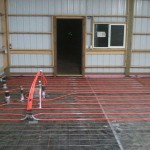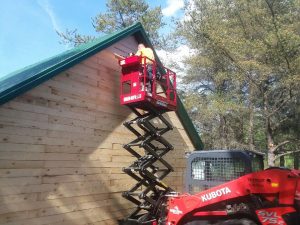What Size Posts Does My Building Need and How Deep Should They Be?
Reader ANONYMOUS in BENTON writes:
“1. If my building has 16 posts and posts are 12 feet apart do I need 4×6’s or 6×6’s?
2. If the plan shows 16 feet above grade how much do I need underground?
3. If the posts are set 12 feet apart will two 2x12s glued together support a truss system with a total length of 36 feet?”
Mike the Pole Barn Guru responds:
 While I appreciate your questions, we as a company and me as an individual do not provide free engineering services. In answer to your questions:
While I appreciate your questions, we as a company and me as an individual do not provide free engineering services. In answer to your questions:
1) Without knowing the full dimensions of your building, including roof slope and overhangs (if any), if the columns will be adequately tied into a concrete floor, as well as your site’s snow load, design wind speed and exposure, seismic zone as well as the dead loads which will be carried by your building there is no possible way for me or any RDP (Registered Design Professional – engineer or architect) to be able to answer this.
2) The depth of the columns into the ground should be shown on your engineered building plans (you do mention you have plans). At a minimum the holes should be no less than 40″ deep and must extend below the frost line. Ultimately the depth and diameter will need to be determined by the RDP in consideration of the factors listed in (1) above, as well as designing for the ability to adequately prevent uplift.
3) Since I would use double trusses which bear directly upon the columns, there would be no need to use any other type of dimensional lumber to provide headers for a truss system. Again, this is where your RDP can design to adequately provide an engineered system to support the trusses.
My best advice, since I am guessing you are somewhat floundering in this, is to invest in a fully engineered post frame building kit package which includes plans sealed by a RDP and designed specifically for your building, at your site. It just isn’t worth trying to avoid the small expense into a proper design – especially when the lives of the occupants depend upon it.
Here are some other articles which pertain directly to this subject and should be read: https://www.hansenpolebuildings.com/2014/12/free-pole-barn-plans/ and https://www.hansenpolebuildings.com/2017/11/dont-engineering-fool/










Cost for material and labor? for a 24’x48′ 10’high, post set @12’apart, a 6pitch truss 24’6″from outer bands (double 2×8) with a12′ 3pitch extension on one side of truss, with 1ft overhang on both sides of truss. 2×4 roof purlins set at 2ft with minimal moisture barrier and 3ft 40yr. Paint warranty metal on roof and vertical metal in gables. No concrete just set 14ft.6×6 4ft. Deep.
Thank you for your interest in a new Hansen Pole Building. We can provide a building with your dimensions, however your proposed construction style is not how our engineers would recommend, A Building Designer will be reaching out to you, or call 1.866.200.9657 for immediate service.