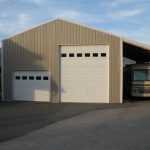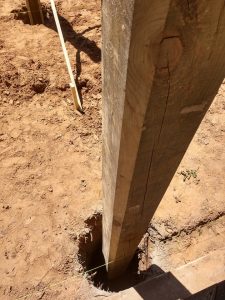Lean To, Or Not to Lean To?
Over my post frame building career I have seen a plethora of buildings designed with an enclosed clearspan enclosed space plus a shed roof (or lean to) for one or both sides. Most often just a roof, a lean to provides shade and not much else for whatever it covers.
But, does just a roof provide a best design solution from practicality and economic standpoints?
I suppose I have been awaiting a reader to ask this question, as my radar has seen it coming! Thanks to DAN in OREGONIA who writes:
“I want a barn 40X64 enclosed with 14’ high overhead doors in the ends i also want a 15’ lean to down one 64’ side. I am trying to maintain RV height in the lean to. Would it be more cost effective to use a 55’ span truss designed to enclose 40’ and leave the 15’ open with a ceiling as the lean to, or make the enclosed area taller to continue the pitch to 14’ at the end of the 15’ overhang? I guess that would make the building walls 19’ tall.”
Before we dive into pool’s deep end, a couple of notes in regards to this building Dan ponders. In order to have a 14 foot tall overhead door, an eave height of 16 feet (and more probably 16’6”) will be necessary. More often than not, a roof slope of 4/12 (read about roof slope here: https://www.hansenpolebuildings.com/2018/09/roof-slope/) proves most cost effective. This means across his 15 foot overhang, there will be a five foot difference in slope.
 As an alternative to a five foot elevation drop, a pitch break could be used between main clearspan and lean to roof. I usually try to avoid going steeper-to-flatter as it adds to construction complexity, adds to costs and provides a place for accumulation of debris (tree leaves and needles) as well as snow sliding off the enclosed portion.
As an alternative to a five foot elevation drop, a pitch break could be used between main clearspan and lean to roof. I usually try to avoid going steeper-to-flatter as it adds to construction complexity, adds to costs and provides a place for accumulation of debris (tree leaves and needles) as well as snow sliding off the enclosed portion.
Given a five foot difference and wanting to have RV height in the lean to, puts eave height of main portion of structure up to 21 feet or more! Certainly doable, but probably not affording many benefits unless one contemplates a mezzanine area. And while height increases are relatively affordable, they are not free by any means.
Most people view their new post frame buildings as ways to protect their valuables from not only elements, but also theft, vandalism and critters. Just a roof only partially accounts for only one of these.
In most cases, least expensive, easiest to construct and most practical design solution involves a clearspan of entire area and placing walls around perimeter. This keeps everything securely within a space of adequate headroom – without having to increase heights just to allow for clearance within the lean to.
Considering a barn or shop with an attached lean to? Give some thought to enclosing it all with a clearspan. Affordability might prove surprising and plus you gain practicality benefits.









