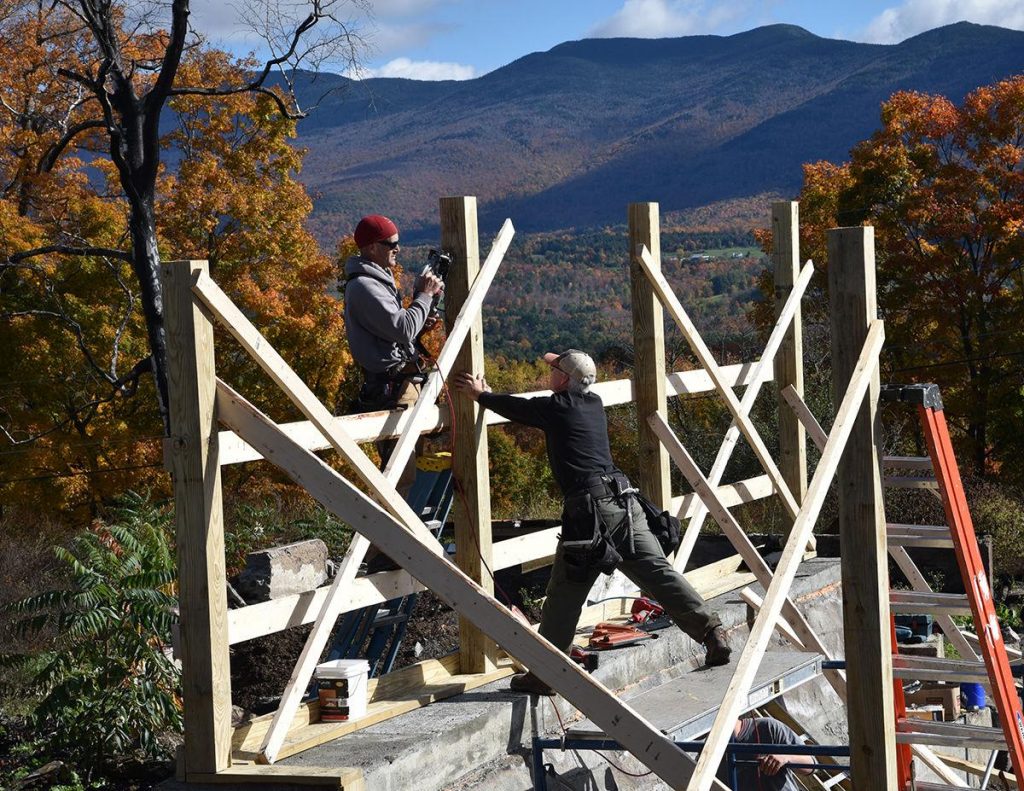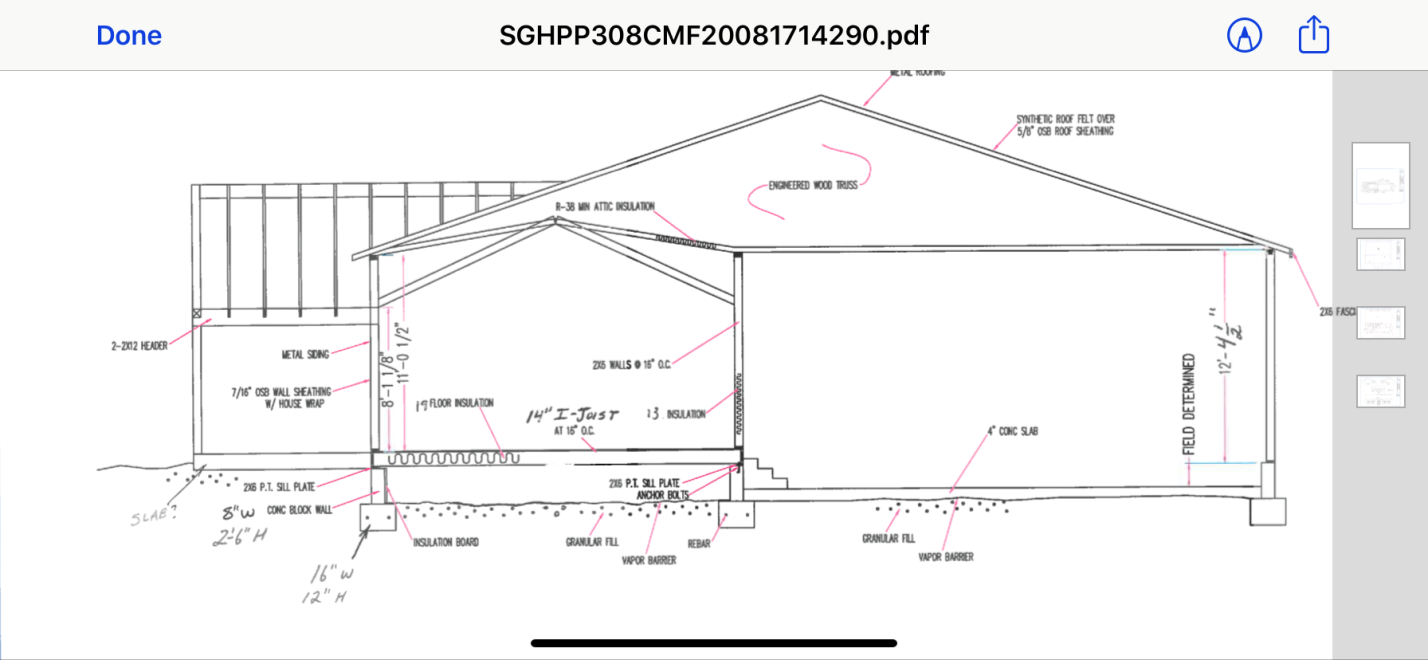
Gordon Miller photo
Pole Barn Ignorance
After spending pretty well my entire adult life in some facet of my industry, it becomes amazing to me to find pole barn ignorance. Other than recent immigrants to our country, and maybe those who have never traveled outside of urban areas most everyone should have some inkling as to what a pole barn or post frame building can be.
Even more astounding to me – when a contractor and designer appear to have very little grasp of “pole barn” construction.
Here’s an excerpt from an Oct. 18, 2018 Waterbury Record article by Caleigh Cross:
“Phil Sweet, a contractor and designer in Waitsfield, planned the barn raising, and designed a barn based off the design of a pole barn.
“Technically, a pole barn would probably be put onto bare land,” and they’re built by using salvage lumber such as old telephone poles, Sweet said.
Instead, Rosina’s new barn has both a literal and metaphorical foundation — it’s built atop the concrete foundation her grandfather had put in two generations ago, Sweet said.
“She wanted to incorporate those historic elements that were still there, and that’s what we did,” he said.
Sweet and the nine other contractors used conventional lumber, instead of salvage, and since the new barn incorporates a foundation, he’s reluctant to call it a pole barn.”
Mike the Pole Barn Guru writes:
By definition (ANSI/ASABE S618 DEC 2010 Post Frame Building System Nomenclature):
“3.1 Post-frame building system: A building characterized by primary structural frames of wood posts as columns and trusses or rafters as roof framing. Roof framing is attached to the posts, either directly or indirectly through girders. Posts are embedded in the soil and supported on isolated footings, or are attached to the top of piers, concrete or masonry walls, or slabs-on-grade.”
Our modern pole building industry wouldn’t consider using of salvage lumber or old telephone poles unless they were being used to satisfy some aesthetic needs of a client.









