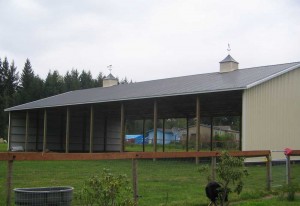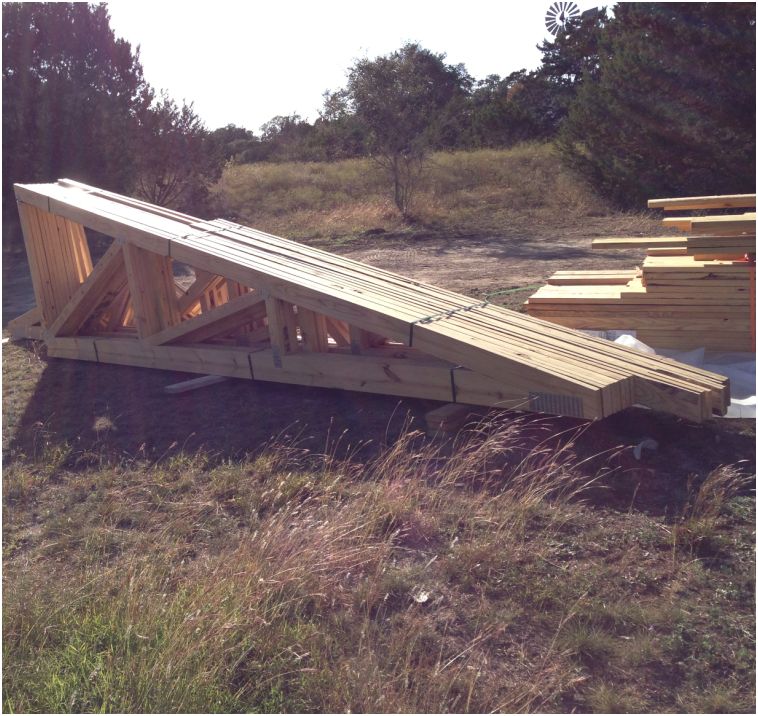Swaying Roof Only Pole Barn
Yes indeed folks, as probably every owner of a roof only post frame (pole barn) building can and will attest, they sway with the wind.
Reader MIKE in ORLANDO was concerned about his new (not from Hansen Pole Buildings) roof only pole barn moving just from his installing steel roofing panels.
Mike from Orlando writes:
“I just completed the roof panel installation on my open-sided (roof only) Pole Barn structure. It is 38 x 48 with 14 ft eaves. The posts are 8″x 8″x18 ft (4 ft in the ground with full concrete embedment).
While working on the roof I noticed a sway in the structure. As I move around on the roof, the entire roof moves back and forth. It is the poles that are swaying!
This is my first Pole structure (I am self building it from a kit and following the engineered plans).
Is this normal movement? It makes me nervous to walk on the roof – but more importantly, will this be an issue with normal wind forces? Should I add any bracing (like girts between the posts) at the top of the posts to make the structure more rigid?
Thanks for your help.”
Mike the Pole Barn Guru writes:
 Your building’s entire roof moves because its columns are working as pure cantilevers – like a diving board. Jump onto an unsupported end of a diving board and even though the board has a well anchored opposite end, the free end flexes. And flexes lots.
Your building’s entire roof moves because its columns are working as pure cantilevers – like a diving board. Jump onto an unsupported end of a diving board and even though the board has a well anchored opposite end, the free end flexes. And flexes lots.
Wind (or you installing roofing) causes your building’s posts to act in a similar fashion. Only practical way to reduce or eliminate this will be to cover one or both endwalls from roof to ground with a properly engineered wall (or walls). Unless you truly need to have a just a roof only building, I would recommend you contact your engineer who produced your building’s original plans and contract with him or her to design one or both endwalls for you.
For more reading about roof only pole barns: https://www.hansenpolebuildings.com/2015/04/roof-only-pole-buildings/.










In your reply you recommended having the “End Walls” covered from roof to ground.
Can I achieve the same results (reduce sway) by having the “Side Walls” enclosed (roof to ground)? My entrance to the structure is from the gable end so I need to leave that open (or add door large enough to drive a motorhome through). If the covering the Side Walls is not a solution, how effective will it be to cover just one End Wall?
The greatest wind surface is from the sides against the roof. Adding siding to sidewalls only will increase the force even more and could likely cause a failure if columns are not sized appropriately to handle the added loads. Covering one end to the ground is better than both endwalls open. Having some wall on the end you are driving through, as well as the opposite endwall covered would be better yet. Depending upon your building dimensions and wind loads, it may take adding OSB or plywood under the wall steel in order to make the end stiff enough. In any event, you are best to have the solution designed by a RDP (Registered Design Professional – architect or engineer), ideally the one who did the original plans for your building.
Well said, buddy…oh, the memories of standing up on a tall building with a long aspect ratio and feeling the building move under my feet. The Good ‘Ole Days!
Thanks, my friend – hope all is well with you and yours! Happy Thanksgiving!
I don’t do a lot of roof only projects. The exception is that of carports. But there aren’t a ton of reasons you would leave walls off. You offered a great explanation, as you always do.