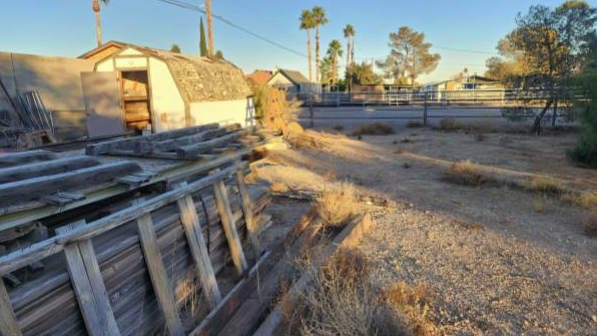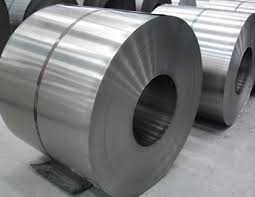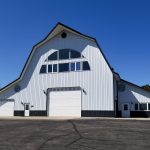Today the Pole Barn Guru answers questions about custom trusses for a horse barn, a face lift for a pole barn and where to use double trusses.
DEAR POLE BARN GURU: Hi, I am looking to build a horse barn next spring, and had a question on the trusses that you offer. The barn will be on a 12×14 grid with a 14 foot aisle and 10 bays, giving it a width of 42 feet and length of 62 feet (the bays on one end will be 14 wide instead of 12 to make the two stalls on the end 14×14). I would like to use scissor trusses to make it more open and space them 12 feet apart. Instead of 2×6 lumber for the trusses, I would like to use 4×6, or even 6×6, to give it more of a timber look. Can you guys engineer and build trusses like that? Thanks. THOMAS in LOUDON
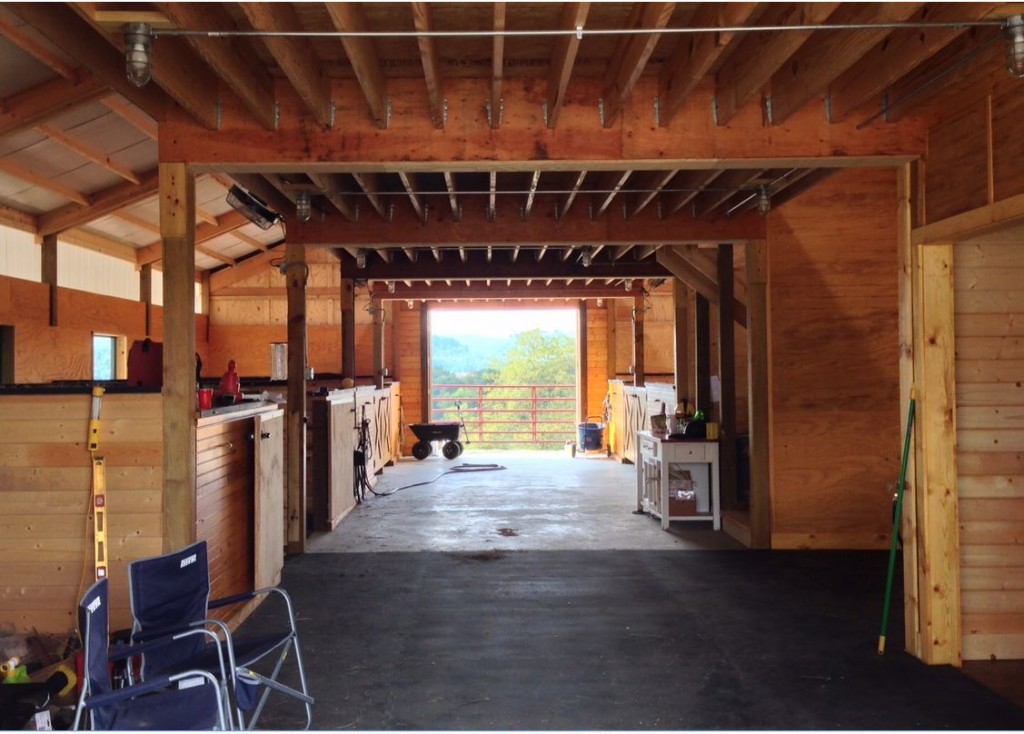
DEAR THOMAS: I will make a recommendation here to allow your aesthetic needs to be met, as well as giving you a horse barn with better interior air flow. Go to a pole and raftered design (read more here: https://www.hansenpolebuildings.com/2012/08/stall-barn/).
DEAR POLE BARN GURU: I have a pole barn in need of face lift. Can a kit be designed for an existing pole barn? It is 58 by 25. JERRY in TROY
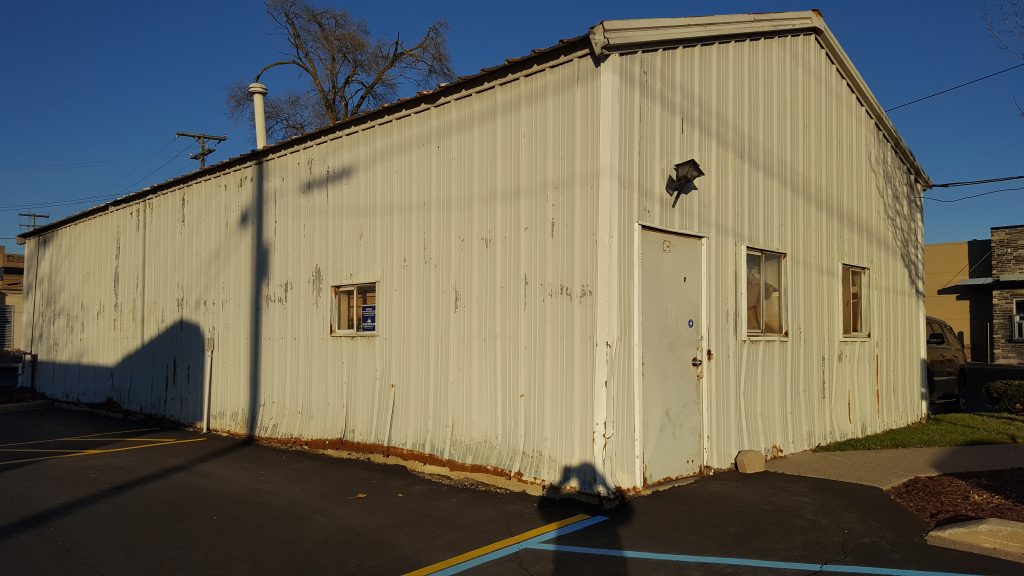
DEAR JERRY: Although outside of our core business, it could be possible – we’d need to have some direction as to how far you would like to take it.
Here would be our recommendations:
-Remove all roofing and siding as well as entry doors.
-Add 12″ enclosed overhangs (could be possible, depending upon current interior structure).
-New steel roofing and siding to include wainscot panels around lowest approximately 3′ of building.
-Install Weather Resistant Barrier between wall framing and siding.
-Replace entry doors with new insulated commercial steel doors with steel jambs.
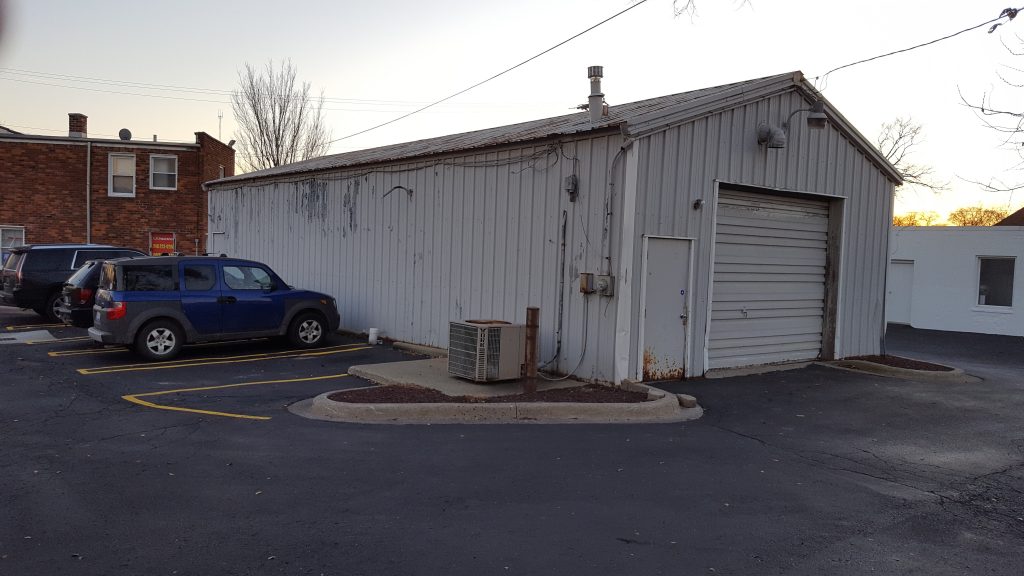
It might be possible to leave steel roofing in place and overlay it to create overhangs, however more information would be needed before making this recommendation.
DEAR POLE BARN GURU: If I were to use the double truss system would the gable end need to be doubled too? Or just interior ones? RANDALL in WRIGHT CITY
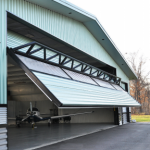 DEAR RANDALL: Typically each gable endwall would have just a single end truss. Some possible exceptions would be if you were designing to be able to extend building length in future, or for airplane hangars where there exists added strength requirement in order to support weight of a door.
DEAR RANDALL: Typically each gable endwall would have just a single end truss. Some possible exceptions would be if you were designing to be able to extend building length in future, or for airplane hangars where there exists added strength requirement in order to support weight of a door.
