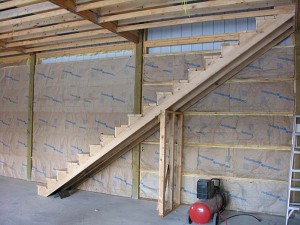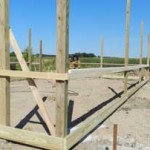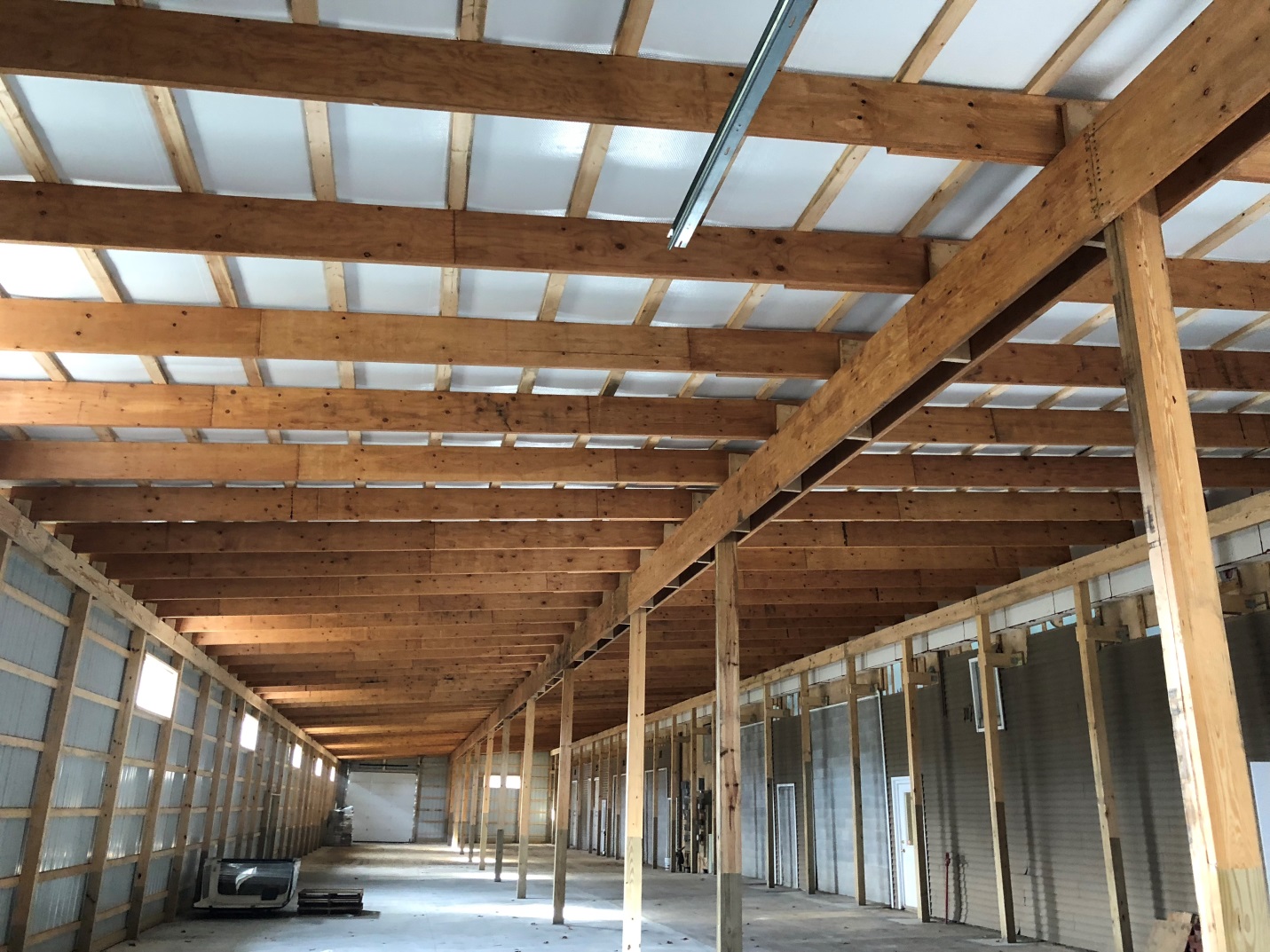Wall Girts Are Not Sexy
Thought I had forgotten about Features and Benefits? Guess again!
My 1990’s salesman Jerry was proud of his ability to rattle off a litany of features, without explaining to clients benefits of any of them. This one feature I can imagine meant little or nothing to clients, as wall girts are not sexy!
FEATURE: Bookshelf style 2×6 #2 and better, kiln dried wall girts
 BENEFIT: Set flat like shelves, girts oriented this direction are strong enough to withstand wind loads, stiff enough to meet Code deflection requirements and keep finishes such as gypsum wallboard (sheetrock) from cracking. Spaced 24 inches on center, they create a deep wall cavity for insulation.
BENEFIT: Set flat like shelves, girts oriented this direction are strong enough to withstand wind loads, stiff enough to meet Code deflection requirements and keep finishes such as gypsum wallboard (sheetrock) from cracking. Spaced 24 inches on center, they create a deep wall cavity for insulation.
EXTENDED READING ABOUT THIS SUBJECT:
On deflection limitations: https://www.hansenpolebuildings.com/2012/03/girts/
For insulation: https://www.hansenpolebuildings.com/2018/09/making-framing-work-with-bookshelf-girts/
WHAT OTHERS DO: Most often, “barn” style girts placed flat on outside of wall columns.
 Concept of girts being nailed to column exteriors is they (in theory) do not have to be trimmed therefore saving labor (as well as any need to measure). Being ignored in this is lumber typically comes approximately 5/8 inch over specified lengths, making trimming needed anyhow. Most common column spacings are multiples of exactly two feet – eight, 10, 12, etc., and those 5/8 inches add up across a very long or wide post frame building.
Concept of girts being nailed to column exteriors is they (in theory) do not have to be trimmed therefore saving labor (as well as any need to measure). Being ignored in this is lumber typically comes approximately 5/8 inch over specified lengths, making trimming needed anyhow. Most common column spacings are multiples of exactly two feet – eight, 10, 12, etc., and those 5/8 inches add up across a very long or wide post frame building.
Usually girts as specified upon plans (or plans themselves) have never been checked by an engineer and they sail right through most plan checks, in part because they are done “how we’ve always been doing them”.
In some cases every other girt will have another member attached to form a “T” or an “L” – however intermediate member (one between T or L girts) still fails to meet Code deflection limitations and often proves insufficient to resist wind loads.
Generally, little or no consideration has been given to additional forces upon girts when buildings are partial enclosed or three sided: https://www.hansenpolebuildings.com/2014/03/three-sided-building/
WHAT WE DID IN 1980: Remember, Lucas Plywood & Lumber was in a region where low grade green lumber was king! We used green 2×6 #3, barn style, spaced upon two foot centers. Ignorance was bliss and we were happy, as this solution was cheap, however not structurally adequate.
If you are not well versed regarding issues surrounding green lumber, you will want to read this information: https://www.hansenpolebuildings.com/2011/09/499green-lumber-vs-dry-lumber/







