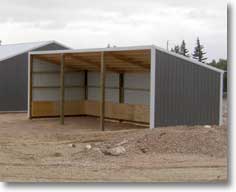We Put Up a Competitor’s Shed
Sadly not everyone does adequate research to realize how outstanding of a value added a Hansen Pole Buildings’ post frame building kit package truly will be. Long time readers of these blog articles (nearly 1600) and questions answered in Monday’s “Ask the Pole Barn Guru™” column (around 1000) have come to understand most problems solved by me come from other people’s buildings.
How serious am I about our value:
I am offering to shop for you. Yes you heard me right. You give me up to three names of competitors to Hansen Buildings, where you can purchase a complete wood or steel framed pole building kit package, and I will shop them to get quotes for you.
Now I say three, because frankly, some people just are not very prompt or cooperative when it comes to getting back with price quotes.
 Why would I do this? Comparing “apples to apples”, I know our price will beat theirs, every single time. I am doing this for your peace of mind. I guarantee other prices will be higher. And I will provide you with documentation to prove it!
Why would I do this? Comparing “apples to apples”, I know our price will beat theirs, every single time. I am doing this for your peace of mind. I guarantee other prices will be higher. And I will provide you with documentation to prove it!
There is a catch…..before I go shopping, you have to place your order for your new Hansen Pole Building kit….. subject to me “proving my point” by going shopping. Your payment to us will not be processed for ten calendar days. Within seven days of order, you’ll have competitive quotes in hand, or my documentation of having hounded them every week day for a week trying to get pricing for you (seriously, if you have to hound someone for a price, what kind of service will you get after they have your money?).
After I email you proof, if you seriously want to purchase from one of these competitors, just let me know before ten days from your investment and we tear everything up and go away friends.
 Reader DAVE in ROBERTS apologizes for buying from a competitor and writes:
Reader DAVE in ROBERTS apologizes for buying from a competitor and writes:
“Sir. Your blog has been most helpful. We put up a shed not one of yours but a competitor. (sorry). Shed size is 36×48. First mistake was we did not put a barrier under the concrete. Our plan now is R 19 in walls. One inch of foam plus R 39 in ceiling. I wired in two ceiling fans to move air with natural gas heat. Does this sound like a good formula, oh wise one?
Mike the Pole Barn Guru says:
Start by sealing your building’s concrete slab. This will be a possible solution: https://www.hansenpolebuildings.com/2018/11/siloxa-tek-8505-concrete-sealant/.
I am just not a fan of natural gas heat as it adds a tremendous volume of water vapor into your building. You’re going to have to find a way to exhaust all this water, else your building will have humidity issues.
Although now too late for you, there would have been alternatives: https://www.hansenpolebuildings.com/2016/12/modern-post-frame-buildings-geothermal/.
Let’s discuss your ceiling. I am hopeful you have trusses designed to support a ceiling load of five psf (pounds per square foot) or greater. Also hoping you have ventilation covered with enclosed vented eaves and a vented ridge. Unless you specifically asked for it, your building’s roof trusses probably do not have raised heels to allow for full insulation thickness above walls and in area closest to sidewalls.
Provided your trusses will support weight of gypsum wallboard, install any necessary framing to reduce drywall spans to two feet or less. Place 5/8” Type X sheetrock across bottom of ceiling framing. If you do not have a vapor barrier under your roof steel, spray two inches of closed cell foam insulation across the entire underside. Once you have paid for this, you will regret not having made other condensation prevention decisions.
While spraying foam – have it added to area closest to eave sidewalls (spraying onto top of ceiling drywall). Make certain to leave an inch of airspace minimum above foam, so air can flow in from eave vents. Foamed area should continue towards center of building until it reaches at least a six inch thickness. Balance of ceiling should have no less than R-45 and ideally R-60 of fiberglass insulation blown in.
For walls, I am hoping you have placed a Weather Resistant Barrier (WRB – like Tyvek) between framing and siding. If not, you have a couple of choices. You can remove wall steel from a wall, install a WRB and reinstall steel (repeat for each subsequent wall), or spray two inches of closed cell foam to inside of siding. Unless your building has full thickness bookshelf girts, install framing across inside of walls to eventually support wall finish (I recommend sheetrock). Fill entire insulation cavity with BIBs https://www.hansenpolebuildings.com/2011/11/bibs/.
Glue two inch thick closed cell rigid insulation panels to inside of wall framing, sealing all joints. Glue sheetrock to inside of insulation. Now you have a truly well insulated post frame building.






