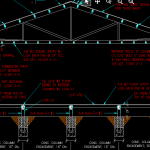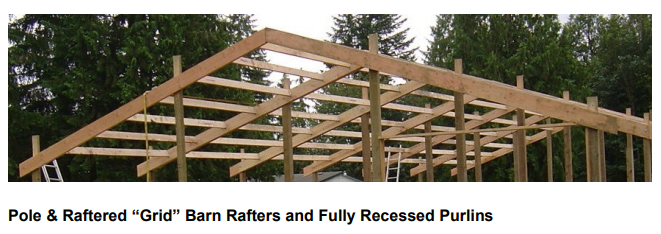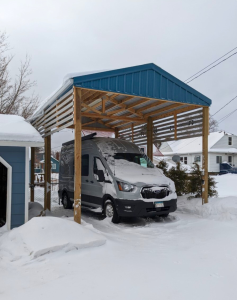Today the Pole barn Guru discusses crawlspace skirting, adding spray foam, and building with rafters instead of trusses.
 DEAR POLE BARN GURU: I am planning on building a post frame home with a standard wood framed floor structure. It will have a crawlspace below but will not have concrete stem walls. The building site slopes down, some of the crawlspace may be excavated below grade, some areas will be above grade. Looking for ideas for skirting the crawlspace to provide the most appealing look at exterior side and keep out water and pests. TRENT in WALLA WALLA
DEAR POLE BARN GURU: I am planning on building a post frame home with a standard wood framed floor structure. It will have a crawlspace below but will not have concrete stem walls. The building site slopes down, some of the crawlspace may be excavated below grade, some areas will be above grade. Looking for ideas for skirting the crawlspace to provide the most appealing look at exterior side and keep out water and pests. TRENT in WALLA WALLA
DEAR TRENT: In areas where your building’s crawl space would involve excavation below grade, it might behoove you to place a permanent wood foundation between columns (https://www.awc.org/codes-standards/publications/pwf-2015). In other areas most of our clients have run steel siding down to four inches above grade, just like typical post frame construction.
DEAR POLE BARN GURU: Looking to spray foam the Hansen pole barn we built.
 I have some questions. We ordered the kit with roof insulation and it was installed when built. I’m thinking of leaving the ceiling open so the trusses are exposed. Can the foam be sprayed over the insulation? If the insulation is removed can the foam be sprayed directly to the roof? If so do I just close off the ridge vent? On the side walls do I just close off the top that opens to the eaves? MARK in MT. AIRY
I have some questions. We ordered the kit with roof insulation and it was installed when built. I’m thinking of leaving the ceiling open so the trusses are exposed. Can the foam be sprayed over the insulation? If the insulation is removed can the foam be sprayed directly to the roof? If so do I just close off the ridge vent? On the side walls do I just close off the top that opens to the eaves? MARK in MT. AIRY
DEAR MARK: Make sure to use only closed cell spray foam. I have heard arguments both for and against using spray foam against either a weather resistant barrier (such as Tyvek) in walls or a reflective radiant barrier. For this one I would defer to an answer from whomever will be doing your foam application, since they will have to warranty their installation. Certainly you can spray foam directly to inside of steel panels – I did this in a recent addition to my own post frame building home. You will need to close off both vented ridge as well as soffit.
DEAR POLE BARN GURU: Is it possible to build a pole building roof structure with rafters rather than trusses? FRED in GREENBANK

DEAR FRED: As long as building can have either interior columns, or single sloped (within reasonable span limits) it can certainly be raftered, rather than trussed. Please see this prior article in regards to pole and raftered buildings: https://www.hansenpolebuildings.com/2012/08/stall-barn/










pole barn guru. i see your response to trent above regarding his crawlspace foundation. i too would like to do a crawlspace foundation and stay away from a concrete slab. we, however, would be building on flat land in cowlitz county, wa. i tried to click on the link you provided in your response but it says “page not found”. what would we do to prepare our subfloor, and how would we space our load bearing post under the subfloor. would we need to dig down more? thank you for your time.
In most instances, in building for a crawl space. top of floor will be set at two or more feet above your level grade (so you do not have to dig down). Usually posts are placed roughly every 12′ below floor, however our engineers will come up with the most effective spacing based upon your particular circumstance and dimensions. Your Hansen Pole Buildings’ Designer will be reaching out to you to discuss further.