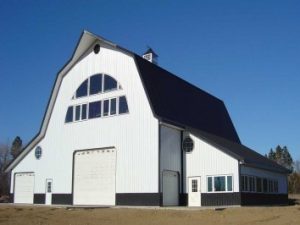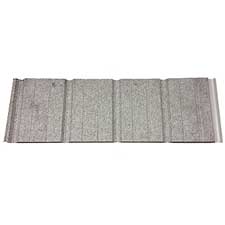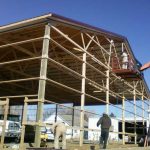I happen to live in a post-frame home. It was designed to be lived in from day one, so we did not face obstacles in having to convert a pole barn.
Reader DAN in SIDNEY writes:
“I have an existing pole barn that has no current foundation. It looks like 6×6 pt poles right into the ground. I am trying to convert the pole barn into a home and my first task on my list was a foundation. I was told required by code I need a frost protected shallow foundation. My question is what is the best way to add these footers with my poles already in the ground? Do I just pour around it or extend my pour outside the poles a few inches? Thank you for your time.”
Well DAN I will gladly assist with answers to your challenge, however first I might end up bursting your bubble.
Your building itself could very well pose some other challenges. Most often these come from walls not stiff enough (from a deflection standpoint) to prevent cracking of any gypsum wallboard surfaces. This is an area to be looked into by a RDP (Registered Design Professional – architect or engineer) you are going to hire (please nod your head yes).
Chances are excellent roof trusses in your building are not designed to support a ceiling load. If you do not have original sealed truss drawings for your building, you will need to contact whomever fabricated them. Every truss should have an ink stamp stating who manufactured them somewhere along their bottom chord.
 In many cases it may be possible for an engineered truss repair to be made, to upgrade load carrying capacity of truss bottom chords to a minimum of five psf. I’m sorry to say, this is not free. Truss company’s engineer will need to put his or her license on the line in designing a “fix” for trusses designed for a load other than is now intended. It’s not same as designing original trusses. If you think about it, redesigning and augmenting something you have built, is always more time consuming (and brain challenging!) than first time around. His time and expertise are not without a charge. It’s not usually “much”, like a couple hundred dollars. Then there is cost of materials to do repairs. This will be final out-of-pocket expense if you are doing truss repairs yourself. If not, a contractor’s charge must be added. All totaled, it could run you anywhere from a couple hundred dollars to over a thousand or more.
In many cases it may be possible for an engineered truss repair to be made, to upgrade load carrying capacity of truss bottom chords to a minimum of five psf. I’m sorry to say, this is not free. Truss company’s engineer will need to put his or her license on the line in designing a “fix” for trusses designed for a load other than is now intended. It’s not same as designing original trusses. If you think about it, redesigning and augmenting something you have built, is always more time consuming (and brain challenging!) than first time around. His time and expertise are not without a charge. It’s not usually “much”, like a couple hundred dollars. Then there is cost of materials to do repairs. This will be final out-of-pocket expense if you are doing truss repairs yourself. If not, a contractor’s charge must be added. All totaled, it could run you anywhere from a couple hundred dollars to over a thousand or more.
Siding should probably be removed and reinstalled with a Weather Resistant Barrier underneath, or plan upon using a two inch or thicker flash coat of closed cell spray foam insulation against siding insides. If a dead attic space has been created, attic area needs to be adequately ventilated to prevent condensation. You can find out more about adequate attic ventilation here: https://www.hansenpolebuildings.com/2012/08/ventilation-blows/.
Once you have decided to survive all of the above, let’s deal with your FPSF (Frost Protected Shallow Foundation). This article: https://www.hansenpolebuildings.com/2019/02/minimizing-excavation-in-post-frame-buildings/ addresses an FPSF scenario for new post-frame construction. In your case you can follow along doing essentially the same thing, although your columns are already in ground.
Ultimately your conversions costs may exceed starting from scratch and erecting a new post frame building designed to be your home from start. If this is your case, please call and discuss with a Hansen Pole Buildings’ Designer at (866)200-9657.










So my suspicions sound like they’re confirmed. I know nothing about the property except the pole barn was built in the 80s or early 90s by the previous owner who sold it to my dad and my dad passed away and I inherited the property. I’ve had a surveyor/appraiser I think his title would be he did say we had a good sound building but that could literally mean anything. So it seems like my next step would be to higher an engineer to check the structure? I planned on removing the siding and putting plywood to try and strengthen it and then build framing between each pole to try to add strength but I’m new to all this and would like professional advice before putting my savings into the renovation and it not lasting.
Hi Danny,
I would agree that the services of a local, registered design professional would be your best move. They will be able to assess the structure as built, then determine the viability of adding to it. Many structures are erected with no intention of future changes, then a new owner takes over the building in hope of a remodel only to realize the framing is not sufficient to hold added materials such as a ceiling.
Good luck to you. Please let me know how things proceed.
PBG
We are planning to have a pole barn with a cement slab erected with the plan to convert it in a few years to a small residence. Can you tell me what should be included in the building process now for the future conversion?
Thank you.
You will want to have your building designed to meet IRC (International Residential Code) standards for wind and snow loads. Things to look for will be provisions to insulate slab perimeter (and possibly under floor), walls framed with bookshelf girts for insulation, raised heel ceiling loaded trusses (so you can have full insulation depth from wall-to-wall), vented eaves and ridge, roof steel with an Integral Condensation Control factory applied.