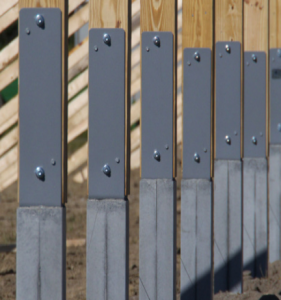I have written previously about post frame design involving concrete slabs on grade in areas of permafrost: https://www.hansenpolebuildings.com/2018/04/post-frame-permafrost/. Today we will venture into a land where “stilts” are a design solution.

Permafrost is loosely defined as soil and/or rock remaining frozen for more than two years. Big trees do not guarantee an absence of permafrost; it might just mean permanently frozen ground or ice is down far enough so soils in those spots can support a larger root system. Only way to be certain of what ground contains is to have a soils test drilling done.
With permafrost, a safe bet is to it avoid it altogether and move to another piece of land. This is easier said than done, particularly because of a scarcity of affordable buildable land. If you decide to build on permafrost, be as strategic as possible. Smaller and simpler structures will tend to fare better than larger, more complicated ones.
Minimal site disturbance is an accepted practice. Trees and ground cover are your best friend. They protect and insulate ground from summer’s heat. A great example is green moss you find on many shaded low-level areas. Moss has a high insulating value, and in many cases if you dig down a couple of feet, ground might still be frozen in middle of summer.
Strategies for construction on permafrost include:
- As a general rule, organic layer of ground cover provides insulation and should not be removed, as this will increase risks of thawing any frozen ground underneath.
- Elevate and properly insulate bottom of your post frame building to prevent floor system heat losses from reaching ground underneath, leading to thawing.
- Use a thick gravel pad significantly wider than post frame building itself (also insulated if possible) to stabilize the ground and spread building loads.
- Embed columns to a depth able to both support the structure and resist frost jacking from seasonal ground movement.
- Cut trees sparingly to maximize site shading (while permitting for a fire break).
- Build a wrap-around porch, which will help shade the ground around and underneath your post frame building.
- Incorporate large roof overhangs to shed water away from building and provide shade.
- Install gutters and manage site drainage well away from building.
- Retain a geotechnical engineer familiar with local soil’s conditions to assist in designing a foundation system adequate to safely support your post frame building on soils specific to your site.
- Septic systems also must be engineered to function on permafrost, and remember conventional systems might risk thawing the ground.
More information on permafrost is available at these websites:
- U.S. Permafrost Association website: www.uspermafrost.org/education/PEEP/ptf-manuals.shtml
- CCHRC library and website: www.cchrc.org/permafrost-technology-foundation-library
- UAF Cooperative Extension Service online publications at www.uaf.edu/ces.
If you have a question, contact the Cold Climate Housing Research Center at info@cchrc.org or 1(907)457-3454.









