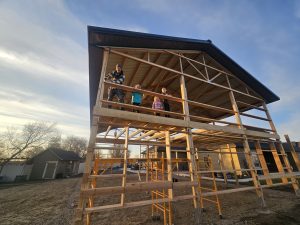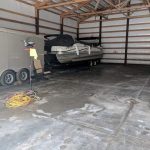How Much Will My Post Frame Barndominium Cost?
This may be the most asked question in Barndominium discussion groups I am a member of. Or at least a close second to wanting to see floor plans. And why not? If one does not have a semblance of financial realty, they could end up finding themselves severely disappointed.
This is a really important questions because if you don’t know what your barndominium or shouse (shop/house) will cost, how can you plan on paying for it?
 It is also a really hard question to answer. You can probably guess standard cabinets and custom cabinets come with a very big price difference. This is merely one example of a myriad of differences between every single barndominium.
It is also a really hard question to answer. You can probably guess standard cabinets and custom cabinets come with a very big price difference. This is merely one example of a myriad of differences between every single barndominium.
Sitting down and figuring out what each individual thing in your barndominium will cost, is a very difficult (if not impossible) thing to do.
There is no way for me or anyone to tell you exactly what your barndominium will cost. I can help you best I know how, but you also need to do your own homework in your own area.
Your own style and preferences will play a big role in your barndominium cost. Please use these figures as a guideline only, and know this is not an exact science. This is simply meant to help you figure out a good idea of how much money you will need.
Our International Code Council friends publish a table of average costs for new construction and update it every six months. https://cdn-web.iccsafe.org/wp-content/uploads/BVD-BSJ-AUG21.pdf
Post frame construction is Type VB and homes are Residential R-3. As of August 2023, this places an average constructed cost at $165.67 per sft (square foot). An attached garage or shop over 1000 sft would be S-2 storage, low hazard at $83.50 per sft. A detached shop or garage could be U utility, at $64.19 per sft. Unfinished basements would be $31.50 per sft. These prices do NOT include land.
NAHB (National Association of Home Builders) 2022 data supported these figures with an average total construction cost of $153.16 per sft. This is before General Contractor’s (GC) overhead, profit, financing, marketing and sales costs and does not include the price of land. Outside of land values, a General Contractor’s share added another 35.15% to total construction costs.
Do you need a General Contractor? Read more here: https://www.hansenpolebuildings.com/2012/04/general-contractor/
Tune in for our next action packed article, where an example barndominium will be broken apart for costs!










Say I was looking to build a 4 bedroom 2.5 bath with a 2 car garage in southern Indiana. It doesn’t have to be elaborate it can have stained concrete floors and metal wall and ceilings, would have to be insulated well though. Can that be done for under $150K? It would be on a level lot and would not need septic, would be able to hook up to town sewer.
If you DIY everything and have modest tastes you could probably make budget other than costs of utility hookups and land. Hiring a builder to turn key will double your investment.
Your statement would be incorrect. Contractors do not charge 50% profit to build a home. Please give more accurate information as people that don’t know any better might/would believe an admin. Even in todays crazy market builders will negotiate a cost plus method and the largest majority will accept cost plus 20% for their operating cost and profit.
No idea where you got the idea we have suggested a contractor’s profit is 50%. Roughly 50% of a turnkey home would include cost of subcontract labor as well as General Contractor’s gross profits.
I’m also in southern Indiana (Evansville) and am looking to build something very similar to what you described. Have you started the contractor search yet? I don’t know where to start so if you have any recommendations or advice that you can share with me, I’d greatly appreciate it!
I’m about 30 miles east of Evansville.ind and I’m seriously thinking on have a pole barn slope roof built but since I’m single and like to makes the residential part less than 1000 sq ft and a 2 car bay and find a lot or up to a half acre is all I’m needing I’m going this weekend and look for a lot to start planning hope your doing good on your house
From the figures above it sounds that a finished pole barn house is the same price as hiring a building company. Is that right? Thanks
Can we get a turn key barndominium 50×100/120 with a open loft. Open concept w/Mbdrm and guest bedroom with onsuite, office/gameroom, butlers Pantry, mud room and laundry room. Probably another bath or half bath. Plus a 3 bay garage/shop.
Thank you for your interest in a new Hansen Pole Building. One of our Building Designers will be reaching out to you shortly, or for immediate service call 1.866.200.9657.
It would be really helpful if you could update these costs. 2015 data from NAHB is pretty old.
Per your request, numbers have been updated to most recent available.
Thinking on 60×100.and live in 60×30 of it.6windows.3walkin doors.1overhead14×16
Thank you for your interest in a new Hansen Pole Building. One of our designers will be reaching out to you shortly, or call 1.866.200.9657 for immediate service.