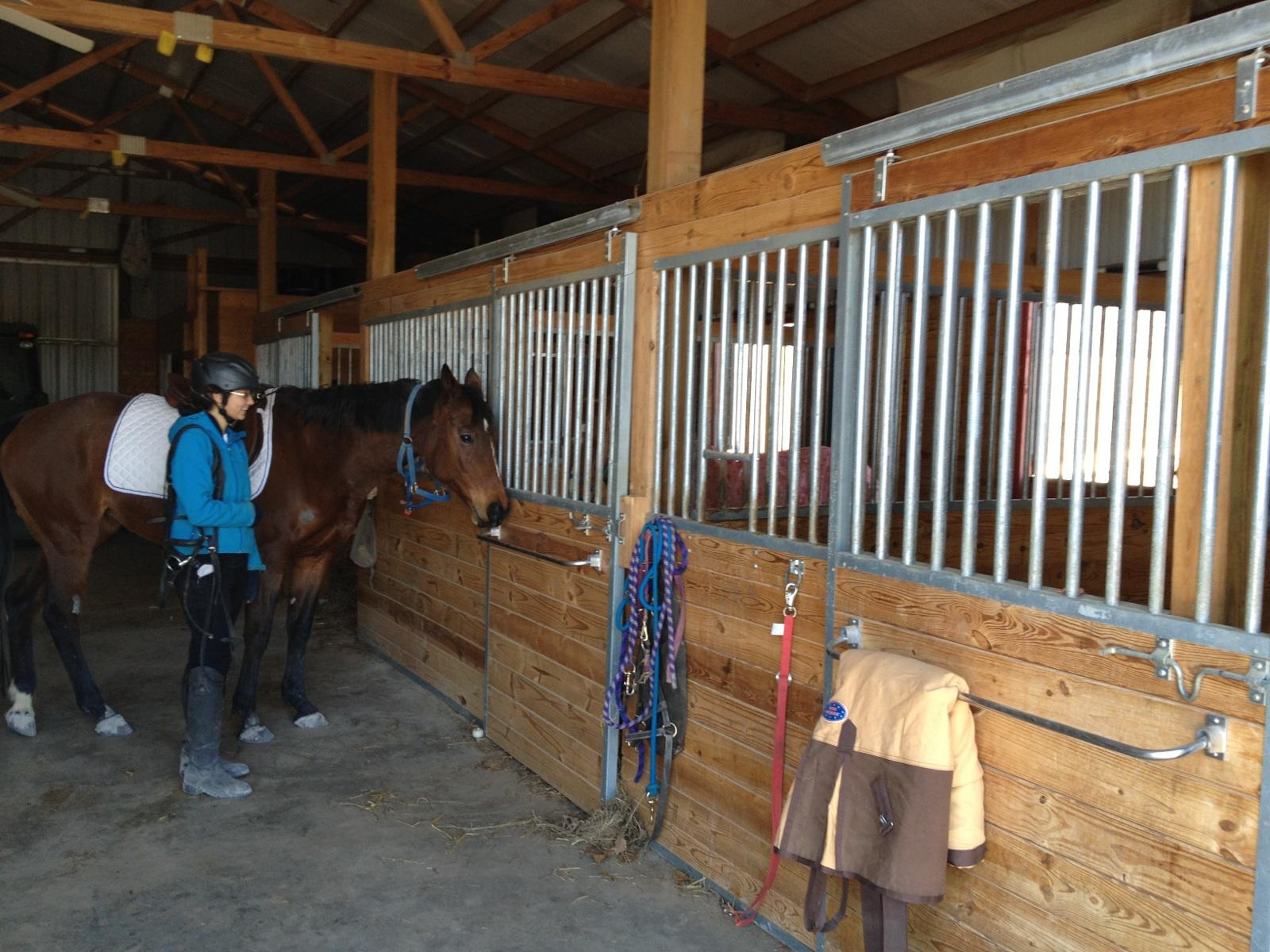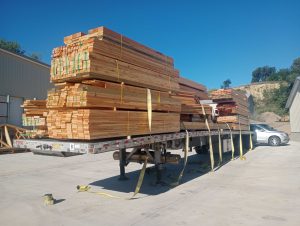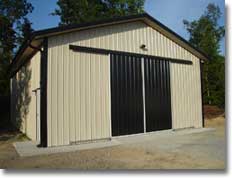Loyal, long time readers have gotten to know a little bit about our eldest daughter and professional horse trainer – Bailey. Her horse showing season reaches an apex with the historic Tennessee Walking Horse National Celebration (www.twhnc.com/content/celebration-information/ ) held annually in Shelbyville, TN over 11 days each year, ending on Saturday night before Labor Day.
In Bailey’s honor today’s topic will be factors for consideration regarding horse stalls.
Stall Size
Your horse needs adequate stall space to stand, lie down, and walk around in a circle. Standard horse stalls are 12 feet square. For extended reading on horse stalls: https://www.hansenpolebuildings.com/2011/12/horse-stalls/
Aisle Width
In order to determine your proper aisle width, think about how you’ll be using it. Adjust width to accommodate for equipment and vehicles. At a bare minimum aisles should be at least 12 feet wide to accommodate vehicles, equipment, and (of course) horses. Read why my daughter thinks you need a 16 foot wide aisleway here: https://www.hansenpolebuildings.com/2011/12/horse-aisleway/
Materials
There are many options for horse stall construction materials, however for practicality, investment and ease of construction kiln dried tongue and groove lumber cannot be beat. Tops of wood walls are best covered with an aluminum channel cap to prevent cribbing.
Structural Integrity
Your horse stalls should not compromise post frame building shell structural integrity. Connecting stall corner columns to roof trusses can cause serious challenges: https://www.hansenpolebuildings.com/2018/08/attaching-horse-stall-posts-to-trusses/.
Styles
There are endless styles of horse stalls. European stall fronts traditionally feature a poorly located swinging door centered in stall front. Lower than the balance of the stall front, this allows horses to poke their heads out into aisleways and nip at passing horses, riders and innocent bystanders. Any style of stall can be customized with yoke openings, feed openings, blankets, bars, etc

Stall Doors
You have two choices – sliding or swinging. Sliding doors save space and allow you to easily enter the stall without your horse getting out. Ins and outs (pun intended) about stall doors is covered at this link: https://www.hansenpolebuildings.com/2019/06/dont-make-mistakes-on-horse-stall-doors/.
Air Flow
Healthy horses need adequate airflow. Pole and raftered stall barns help to aid with proper air circulation: https://www.hansenpolebuildings.com/2012/08/stall-barn/.
And a well ventilated barn makes for both happy horses and happy horse owners (not to mention smaller vet bills). Here is how to achieve proper ventilation: https://www.hansenpolebuildings.com/2012/11/horse-barn-ventilation/
Dividers
Dividers between stalls can be solid or vented. As some horses are anti-social and behave best when they have their own space solid seems to be the best overall choice.
Wash Stalls
Having a wash stall improves abilities for effective horse grooming. Usually wash stalls are the same size as occupied stalls, adding to ease of barn layout. Well drained non-slip flooring with a hair trapping drain is essential. Good lighting and easily-accessible storage are also important.
Getting Started
Dial 1(866)200-9657 and speak with a Hansen Pole Buildings’ Designer today. Our time and consultation are free!









