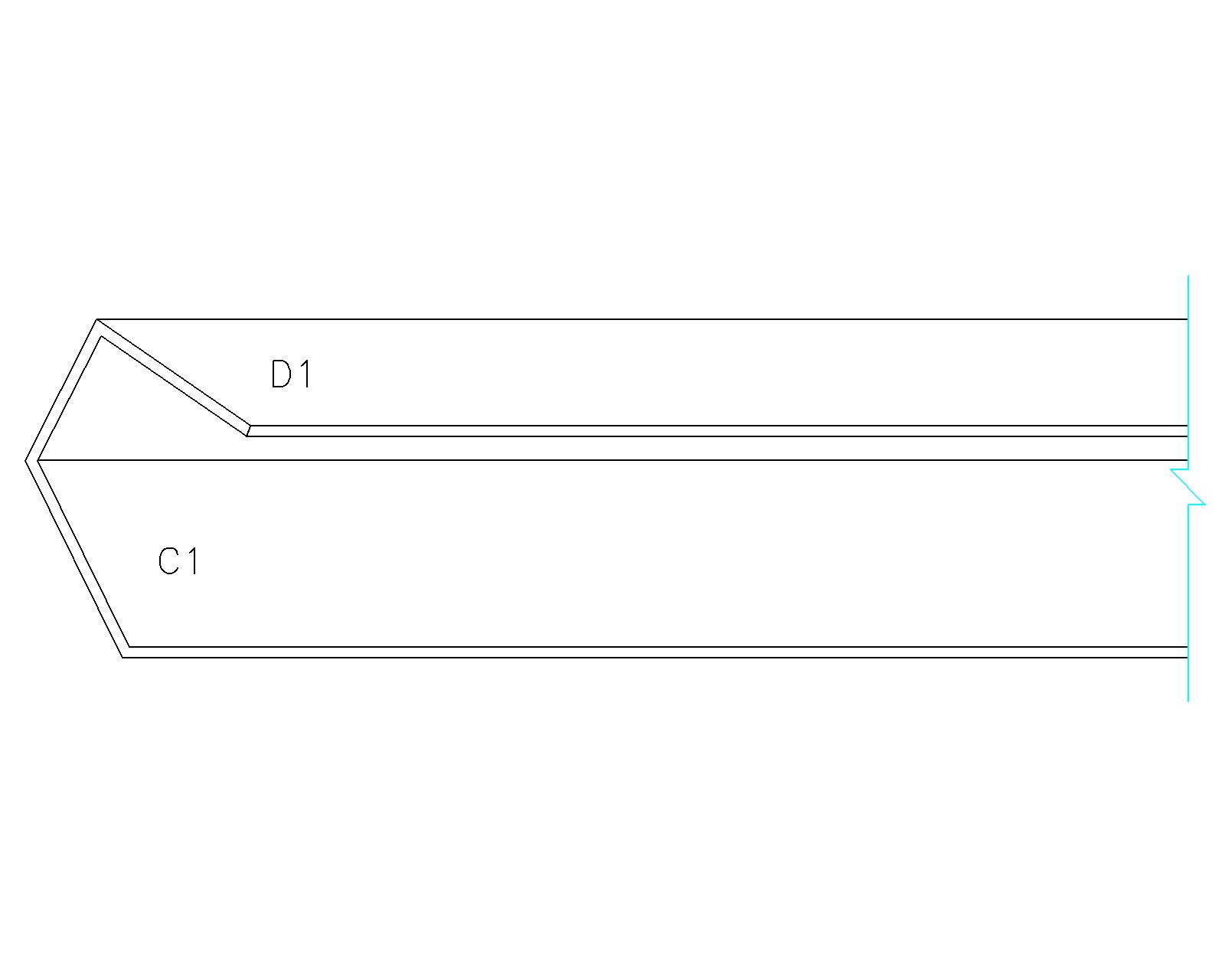Your First Tool to Construct Your Own Barndominium
Whether you are contemplating constructing (or having constructed) a barndominium, shouse (shop/house) or just a post frame home – there is one essential tool you should invest in long before you consider breaking ground. Even if you have hired this world’s greatest General Contractor who will do absolutely everything for you, without your involvement, you still need this tool.
What is it, you ask?
Well, first of all – I will assure you this tool will not break your project’s budget. In fact it is under $30 at your nearby The Home Depot™!
What I am talking about here is a General Tools 50 foot compact laser measure.
This Model #LDM1 compact laser will accurately measure up to 50 foot distances quickly. You can use it to measure full rooms within seconds (handy for discreet measurement taking), all with a push of a single button. Portable and compact, it will easily fit in a pocket!
Just last week you should have read my article on “Room in a Barndominium” (quick, go back and read it again: https://www.hansenpolebuildings.com/2019/09/room-in-a-barndominium/). In this article a litany of possible barndominium room choices were listed, along with general floor areas for each of them, based upon overall living space. From this you have made a list of those rooms you cannot live without as well as ones it would be nice to have, provided they will fit within your available space and budget.
Begin by practicing measuring rooms in your current abode. Note dimensions and if they are too large (it does happen), too small or just right (sounds like a story involving a young blonde girl and three bears, I know).
Now your real work begins. Saddle up your horse, or favorite other mode of transportation, and start visiting weekend Open Houses. Even better, if you can get into a Home Builders’ Association “Parade of Homes”, as these normally feature new and innovative ideas. You want to visit as many fully furnished homes as is reasonably possible. Why do I say fully furnished? Because empty rooms feel much larger than they actually are. Get out your new tool and start taking measurements.
Once you have accumulated your data, you can start to narrow down how much space will actually be needed to meet with your family’s needs and lifestyle. Keep in mind – all of these measurements are INSIDE dimensions. Eventually you will be adding walls and interior ones will take up at least four and one-half inches.
Starting to get excited?
If not, you should be. You are one step closer to your new dream home!










We own our land and have all the information you spoke of in #3. We are in a flood zone and will have all the specs and permits required by our county, city and state.
We want 2 bedrooms, 2 baths, open concept living, dining area, kitchen, just like the picture I referred to. We will be North east facing front doors and want L, D,K that entrance as well.
1100-1200 sq. ft.
What are the cost for floor plans, please?
Thank you, Terrisu Mann
$695 http://www.hansenpolebuildings.com/post-frame-floor-plans/?fbclid=IwAR2ta5IFSxrltv5eAyBVmg-JUsoPfy9hbWtP86svOTPfG1q5pGmfhA7yd5Q