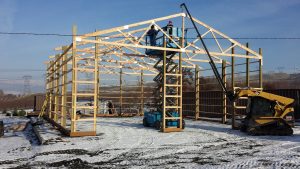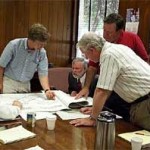Yet Another Case for Engineered Buildings
(The six photos at https://www.hudsonvalley360.com/article/construction-resumes-following-barn-collapse are essential to this story)

In case you are wondering why I rail so loudly about building permit agricultural exemptions for buildings, these photos (look at bases of columns) should quell any wonderment. https://www.hansenpolebuildings.com/2011/12/exempt-agricultural-buildings/
From a September 2, 2019 article by Amanda Purcell at www.thedailymail.net of Gallatin, NY:
“Construction will resume on a farm on Green Acres Road after the barn collapsed and injured a contractor two weeks ago.
A stop-work order was issued for Red Hook-based Bijou Contracting immediately after a barn collapse injured a contractor at 138 Green Acres Road on Aug. 16, according to documents obtained from the town.
A worker suffered non-life-threatening injuries and had to be airlifted to Albany Medical Center after he became trapped under the debris, New York State Police Sgt. Michael Comerford said Aug. 16.
Emergency crews were called to the scene at 9:55 a.m. The contractor, a man, was extricated from the debris by Northern Dutchess Paramedics before firefighters arrived on the scene, Livingston Fire Department Public Information Officer Dana Petty said.
Comerford declined to identify the man or state the extent and nature of his injuries out of concern for violating the Health Insurance Portability and Accountability Act.
Building Inspector and Zoning Code Enforcement Officer Jake Exline declined to comment on the incident, investigation or what might have caused the collapse, but documents obtained via a Freedom of Information Law request showed a stop-work order was issued to Bijou Contracting the same day as the collapse.
The underlying 7,200 square-foot barn structure was mostly complete at the time of the collapse, according to photos. Photos obtained via Freedom of Information Law request show debris toppled over two scissor lifts. Photos show cement footings were released from shallow halls as a result of the collapse.
“Any and all work is to be stopped pertaining to the construction of permitted pole barn,” according to the notice signed by the zoning officer Aug. 16. “All debris is to be cleaned up and removed from the property. All construction equipment used during the construction process is to be stood back up, and removed. Once the site is clean, we can have a meeting to discuss going forward.”
The building permit was not revoked by the town, and work is expected to continue after all the materials are cleared from the site. As an agriculture building, the structure’s plans were not subject to review by the Gallatin Town Planning Board.
The building permit for the 48-foot-by-150-foot pole barn on the 89-acre farm was issued July 2 by the town to property owner Alex Fridlyard. The project was estimated to cost $70,000.”
If a picture is worth a thousand words, then those of this building’s woeful inadequate concrete piers and mounting brackets speak volumes. With an engineered building, those concrete piers would probably have been two foot or more in diameter, four feet deep (to meet frostline requirements in this area) and columns would have been mounted to engineered brackets adequate to resist imparted forces. Hopefully someone learned from this experience. However my fear is history will be sadly repeated.
Don’t let a situation like this become your mistake – for a fully engineered post frame building call us (866)200-9657








