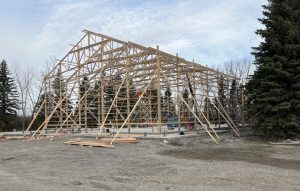Today’s Pole Barn Guru discusses a possible conversion of an old pole barn, raising a building, and how site preparation helps with concrete slabs.
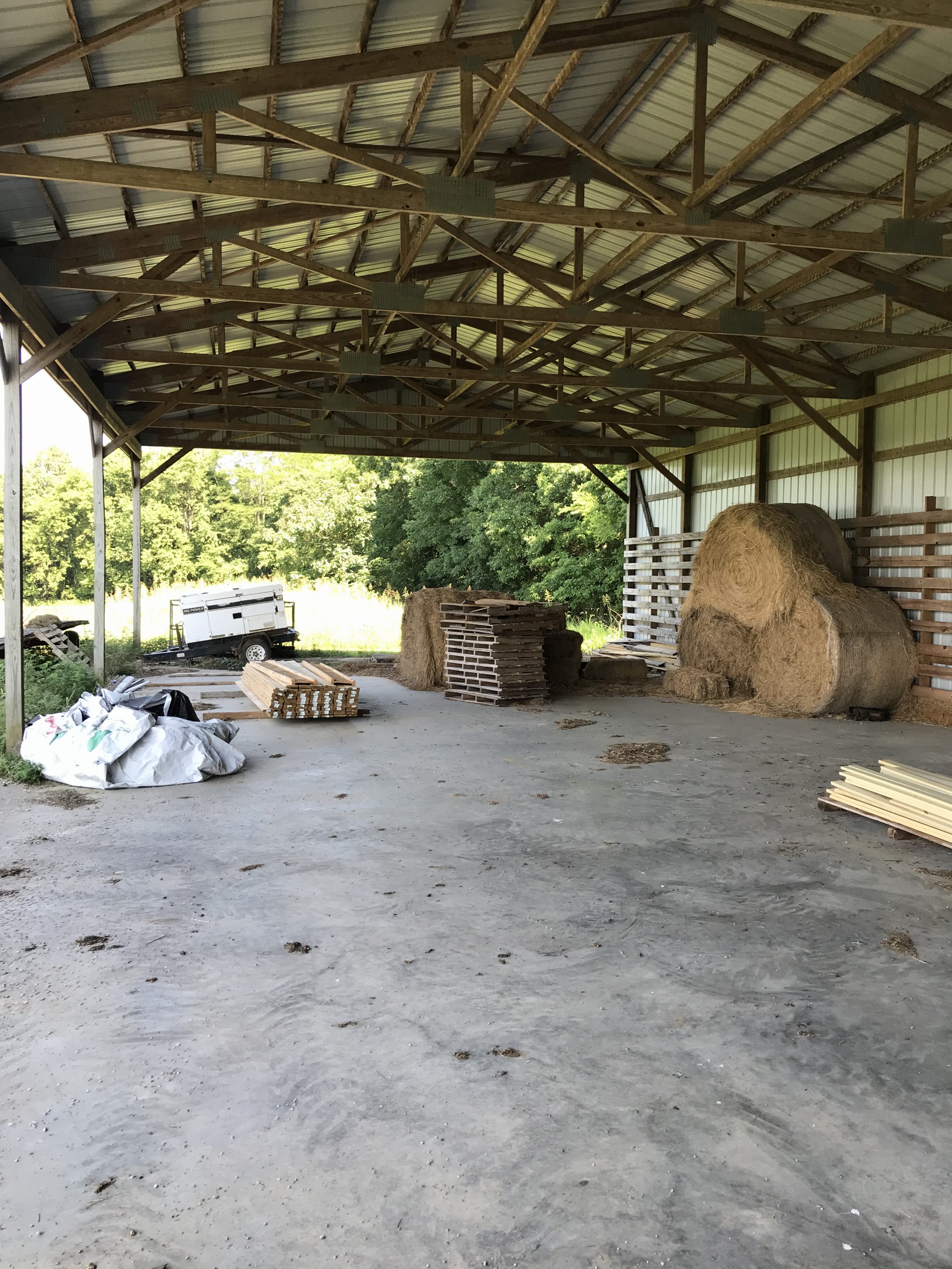
DEAR POLE BARN GURU: Have a 40’ x 100’, 2 sides enclosed, pole barn I would like to convert to a house / garage combo. Columns are 20’ on center in the front and 10’ O/c in side and back. (Pics attached). Is this doable in Ky and roughly cost per sq ft.? We plan on 3 bed, 2 bath, open concept, 40 x 50 living and 40 x 50 garage. Thank you for your input / knowledge. JIM in FRANKLIN
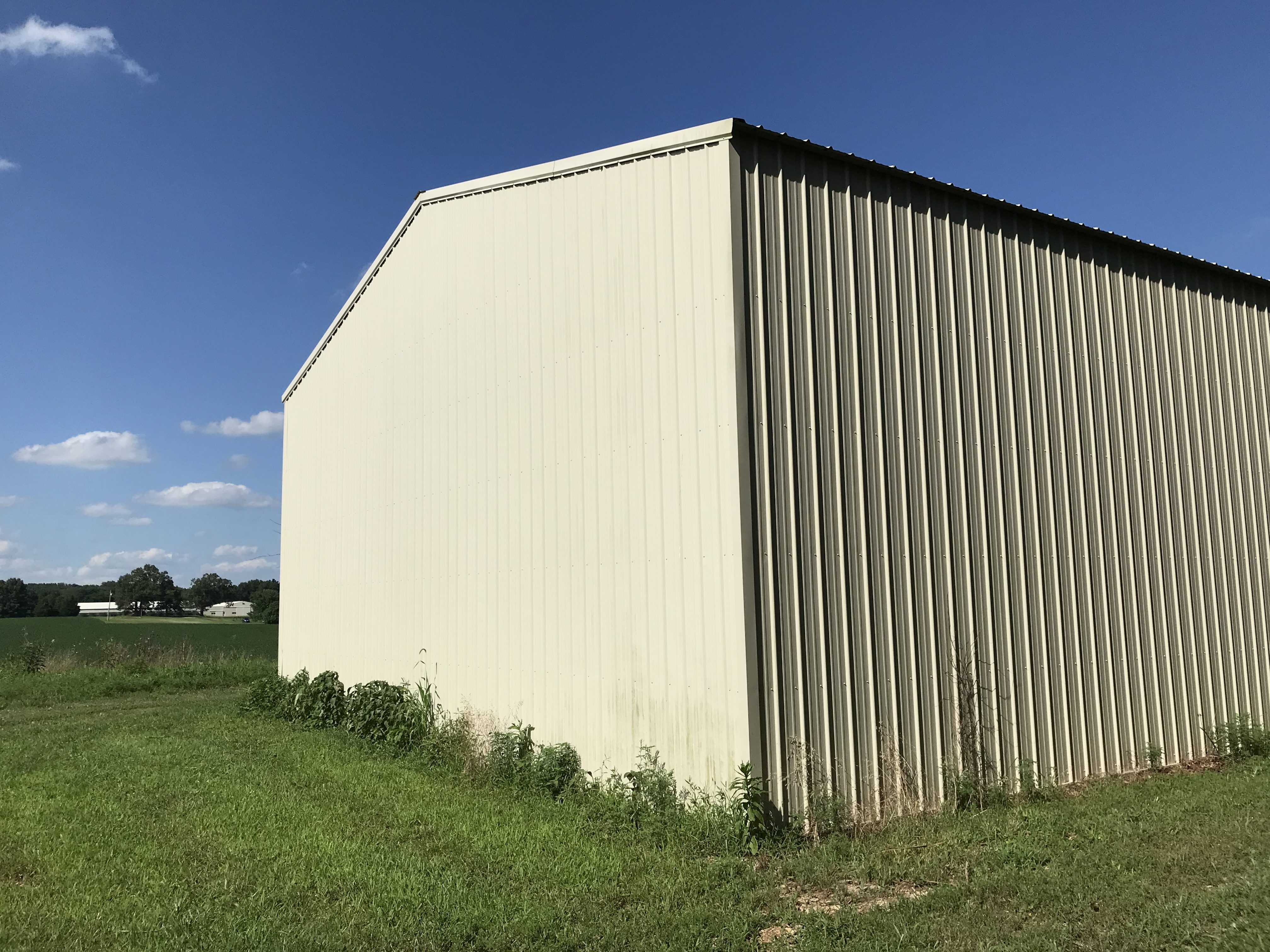
DEAR JIM: Pole barns for agricultural use are rarely designed by a Registered Professional Engineer and in many cases do not require a Building Permit. If it did happen to be both of those things, it was probably designed to a lower set of design standards than a residence would be. Is it doable? Perhaps, however it may cost so much to upgrade your existing building so as to make it financially unrealistic. If you want to pursue this avenue further, it would be best to invest in services of a competent local Registered Professional Engineer who can do a physical examination of your building and make detailed recommendations as to what it would take to make necessary structural upgrades.
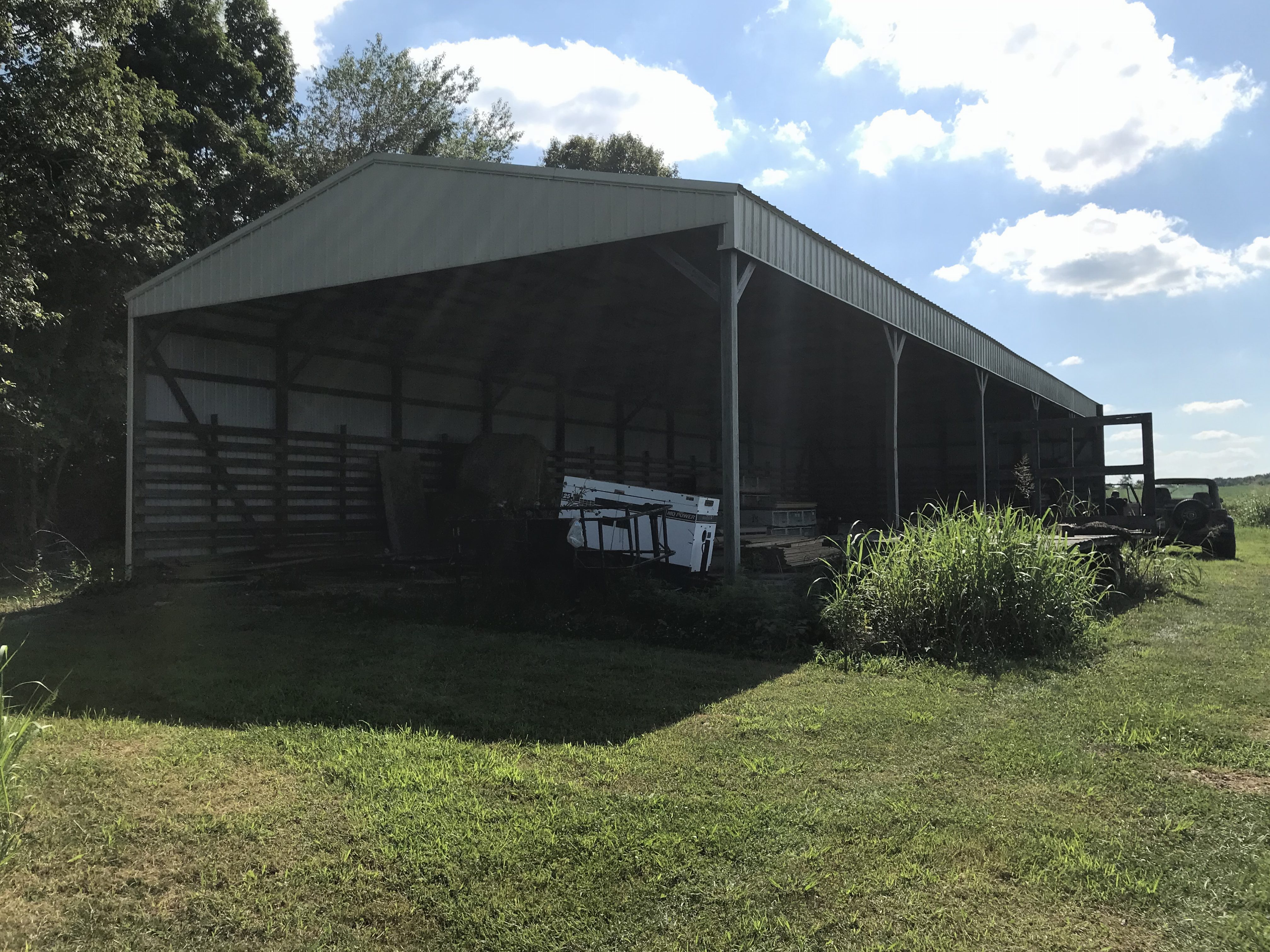
Your best solution might be to erect a new building properly engineered to residential requirements.
DEAR POLE BARN GURU: I have a newer pole barn, 30 ft wide, standard trusses 10ft. above the floor. What options do I have to raise the clearance to 14ft? Trusses with a kick up, add a knee wall, scissor trusses? Would prefer whole area at 14ft but could consider just the center 12 ft or so to accommodate a travel trailer. RON in MANISTEE
DEAR RON: It could be possible to increase height of some or all of your building however it will take some significant structural engineering (as well as a serious investment of labor and materials) in order to do so – a competent Registered Professional Engineer should be engaged to visit your existing building, do an analysis and provide a design solution. My educated guess is it will prove to be less expensive to erect a new post frame (pole barn) building to fit over your travel trailer, than to make an attempt to remodel what you have.
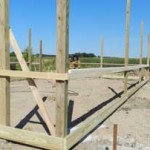
DEAR POLE BARN GURU: Builders in the northwest Ohio area don’t seem interested in building a pole barn house with a concrete slab. They said not a good idea do to cracking but there are all sorts of commercial pole barn facilities built on concrete pads. Couldn’t I just use fiber in the concrete to help with expansion? MATT in ARLINGTON
DEAR MATT: Your top factor for getting a good result from a slab on grade concrete slab in a post frame (pole barn) home is proper site preparation. (Read more beginning here: https://www.hansenpolebuildings.com/2011/11/site-preparation/) Just adding fibermesh to your concrete mixture is unlikely to be a satisfactory solution unless you have a great site prepped.
For a pole barn house, you might want to consider building over a crawl space – investment is probably fairly similar, however wood is so much more comfortable to live on.

