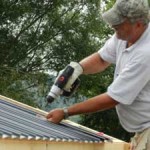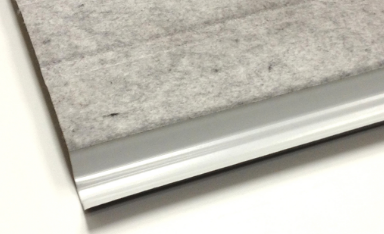Today the Pole Barn Guru answers questions about contact information to build a structure, whether or not to use a moisture barrier in a non-conditioned attic, and guidance to insulate a post frame building.
DEAR POLE BARN GURU: Hello, I have a quick question, do you have any regional contact information for people to build these barns? Thank you,
EARL in LOWER MICHIGAN
DEAR EARL: In many areas Hansen Pole Buildings can provide contact information of one or more possible contractors to erect buildings. We can let you know in advance if your area is one or not, however we will not provide names and numbers until after you have invested in a new post frame building kit package from us.
Why?
 As much as we would like to believe otherwise, not every client or contractor is morally trustworthy. We have provided builder information to potential clients and had these same wonderful clients try to get builders to go around us and cut a better deal for their building materials. Conversely, we have had builders tell our clients to buy everything direct from them and they will get a better deal.
As much as we would like to believe otherwise, not every client or contractor is morally trustworthy. We have provided builder information to potential clients and had these same wonderful clients try to get builders to go around us and cut a better deal for their building materials. Conversely, we have had builders tell our clients to buy everything direct from them and they will get a better deal.
When either of these situations occur, clients are shortchanging themselves as they are not getting a genuine third-party engineered Hansen Pole Building. We hear about these when problems occur (they almost always do) during construction and clients call our office looking for help! My sympathy level for these people is very low, as they have gotten themselves into their own predicament – generally with disastrous results. Often times these same builders fail to see Building Permits are obtained, or neglect to call for required inspections. Or, builders will provide non-engineered and under design buildings – prone to failing under snow or wind loads far below minimum standards.
If it sounds shady, it probably is.
DEAR POLE BARN GURU: Mike, thank you for all the great info…
If I build a pole barn with attic storage and insulate only the walls and ceiling with blown in cellulose such that really only the interior ground floor space is insulated (and it will be heated in the winter), should I still worry about condensation on the roof sheet metal up in the attic, since the air up there should be at a similar temperature to outside? (There will be soffit vents and a ridge vent for attic air flow)
IE, do I need the bubble wrap material, or is it then unnecessary if the attic space is uninsulated?
Thanks! JESSE in CLEVELAND
DEAR JESSE: Thank you very much for your kind words!
 Absolutely, you should be concerned about attic condensation. Warm moist air from inside your conditioned space will rise into attic and when it comes in contact with your building’s roof steel’s cooler surface it will condense (even with ventilation). For sake of ease of construction I would recommend an integrated Condensation Control Membrane (https://www.hansenpolebuildings.com/2014/07/condenstop/ ). It will be slightly more expensive for materials than a Reflective Radiant Barrier, however time saved should make it well worth your investment.
Absolutely, you should be concerned about attic condensation. Warm moist air from inside your conditioned space will rise into attic and when it comes in contact with your building’s roof steel’s cooler surface it will condense (even with ventilation). For sake of ease of construction I would recommend an integrated Condensation Control Membrane (https://www.hansenpolebuildings.com/2014/07/condenstop/ ). It will be slightly more expensive for materials than a Reflective Radiant Barrier, however time saved should make it well worth your investment.
DEAR POLE BARN GURU: In central KY, would it be best to have outside metal, then house wrap on the girts, then plastic vapor barrier, then have blown or fiberglass insulation in the walls, then install metal interior? Is this the correct order or would this be wrong? Also on the ceiling and roof, would you put house wrap under the metal roof, then insulate directly against roof from inside, or just insulate directly on top of the ceiling, which would be metal, like the interior walls? Thank you!! BRAD in LEXINGTON
DEAR BRAD: Here is my definitive guide to post frame insulation: https://www.hansenpolebuildings.com/2018/06/pole-barn-insulation-oh-so-confusing/
In your case – you want moisture to be able to pass out of your wall cavity, so any vapor barrier needs to be on inside directly behind your finished wall surface material. House wrap (Weather Resistant Barrier or WRB) is not a vapor barrier. If installed directly under your roof steel it will allow warm moist air to pass through and you will have condensation between WRB and steel. Not good.
Directly between roof steel and purlins use one of these:
 Properly sealed Radiant Reflective Barrier, Steel with Condenstop or Dripstop factory applied, 30# felt or Ice/Snow Shield over plywood or OSB, or (if none of those previously mentioned) two inches of closed cell spray foam. Me, I’d vote for Condenstop/Dripstop as it is a relatively low investment and easy to install. Blow in insulation on top of your ceiling.
Properly sealed Radiant Reflective Barrier, Steel with Condenstop or Dripstop factory applied, 30# felt or Ice/Snow Shield over plywood or OSB, or (if none of those previously mentioned) two inches of closed cell spray foam. Me, I’d vote for Condenstop/Dripstop as it is a relatively low investment and easy to install. Blow in insulation on top of your ceiling.
And think hard about steel liner panels – they are more expensive than drywall, they reflect sound, there is a potential for condensation from your ceiling and it is difficult to attach things to walls (shelves, cabinets, work benches, etc.).






