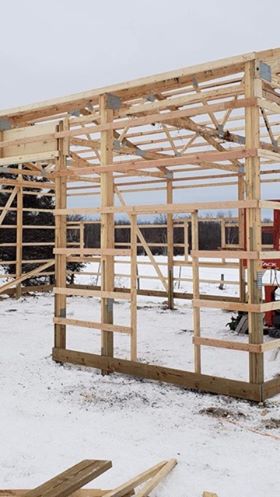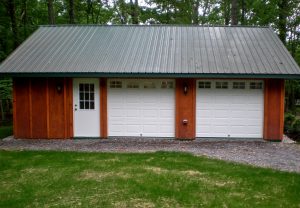Reader DARRELL in LUCEVILLE asked this question and included photo below.

While this photo is not of a Hansen Pole Building, I can comment upon it. Featured in this building photo are glulaminated columns – they are a great product, high strength to weight ratio, straight, highly resistant to warp and twist. They are strong because they are most generally manufactured from high strength materials, most three ply 2×6 columns have a Fb rating (Fiberstress in bending) of roughly 1900 psi. Your local lumber dealer or big box store will gladly sell you a 2×6 #2 with a Fb rating of anywhere from 1000 to 1170 (depending upon lumber species, with SYP lowest and Douglas Fir highest), so a glulam’s three members start off being about equal to five every day individual 2×6.
What about strength comparisons to solid timbers?
To determine bending strength of a member, multiply Fb X Sm (Section Modulus). A three ply 2×6 glulam would be 1900 X 19.86 = 37,738 in-lb. A 6×6 #2 SYP would be 850 X 27.73 = 23,570 in-lb. A 6×6 #2 Hem-Fir (treated species of choice in Western U.S.) has a base Fb of 575 with a reduction for incising of 20% (X .80). 575 X .80 X 27.73 = 12,755 in-lb.
Clearly, when picking for strength, glulam columns are going to be a better choice.
When it comes to practicality on a jobsite, would you prefer to carry a 20 foot long glulam weighing roughly 100 pounds, or hefting a same length 6×6 tipping your scale at 180 to 300 pounds? Not much to think about there!
Glulams columns are more prevalent in northern states due to locations where they are manufactured – primarily Pennsylvania, Ohio, Wisconsin and South Dakota. We do offer them as an option on any Hansen Pole Building. Give a call to a Building Designer today at 1(866)200-9657 for your post frame building design solution.










So would you be using a 3 ply 2×6 glulam for posts on a 150mph wind rated building with 2×6 girts 2’ oc? Let’s say max peak height 14’ 700sq ft. Or would you be stepping up to 8x8s for 150mph?
Without knowing span of roof, actual wall height, spacing of columns and wind exposure question is impossible to correctly answer. In roughly 20,000 post frame buildings, I have yet to have an engineer specify an 8×8. In most instances, if a 3 ply 2×6 glulam will not engineer out, the next steps up are 4 ply 2×6, then 3 ply 2×8 (either of which would be stronger than a 8×8 #2).