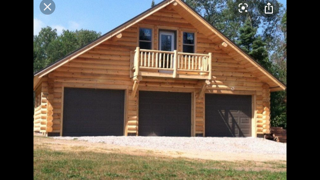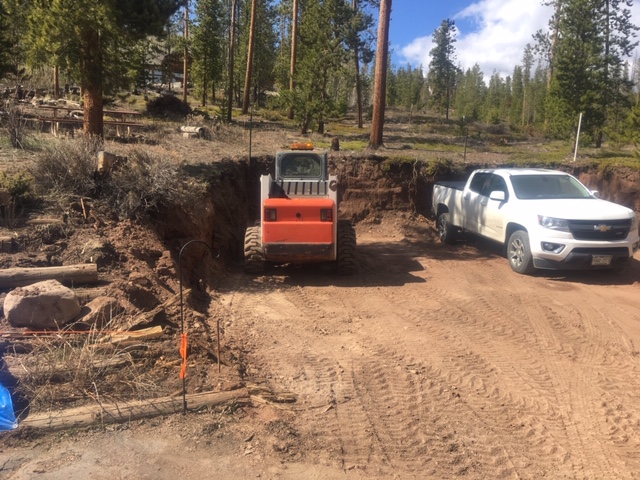Lumberyards – Don’t Burst Customer’s Dreams

A week or so ago I was contacted in regards to a 42 wide by 48 foot long 12 foot eave post frame (pole) building kit. This person had actually ‘purchased’ this building from a vendor local to him for just over 12,000 dollars with steel roofing and siding, with him to provide his own doors. He was also planning upon adding a front deck (as in photo) at a later date.
Now this seemed to be a heck of a deal. Client had lined up a builder to start right away and all was lovely until his Building Department asked for engineered plans. And his provider of choice could not provide them!
This client was nice enough to provide his earlier provider’s invoice, so we could do a comparison. It was only then that I discovered there was more than just engineer sealed plans absent from this equation.
Look at trusses specified on this invoice. 30 foot span would need a major board stretcher to cover 42 feet. Good news is there are 25 of them, enough to go 48 feet of building length. Bad news is, there is no material for truss carriers (aka headers or beams) to run from column to column to support these trusses. No idea why trusses would have overhangs on only one side.
Posts are perfect in quantity for a 10 foot on center spacing, however there should have been four more (ignoring wrong building width) to have placed client’s three nine foot width overhead doors. In case you are curious, these three doors would not have fit across a 30 foot wide endwall.
Endwall steel is plenty too long for a 12 foot sidewall, however no provision has been made for shorter panels above overhead doors. Where this gets dicey is when roof steel is looked at. 19’3” would be a correct length for a 10-1/2” eave overhang, at 30 foot wide and 8/12 slope. Assuming no end overhangs, each 48 foot roof side takes 16 three foot width pieces. 20 are on the order? Maybe just 30 feet on each side of roof?
No idea what was planned to cover 48 feet of ridge using four 10 foot long ridge caps.
Sidewall steel exhibits similar problems – only 20 pieces 14 feet (again too long for a 12 foot eave), however there is a mysterious 10 pieces of 8’2”.
By now – I am sure you are getting an idea as to how upset this client would have been with his 12 foot too narrow building. How about his builder? Even had 30 foot been accepted, there would have been many a trip back to this supplier (over 50 miles away) to even come close to being able to assemble this mess.
This is what upsets me – this unknowing client has scrimped and saved for his dream building and now believes he can afford it. Only to have those expectations and dreams smashed by a supplier who (in my humble opinion) had no business even leading client to believe they could supply what he desired, wanted and needed.
At Hansen Pole Buildings, we guarantee we will furnish a complete and ENGINEERED post frame building kit per invoice and plans. Along with all step-by-step instructions on how to assemble and unlimited free Technical Support from people who actually know how to erect post frame buildings.
Want it done right? Please dial 1 (866) 200-9657 and speak with a Hansen Pole Buildings’ Designer today.








