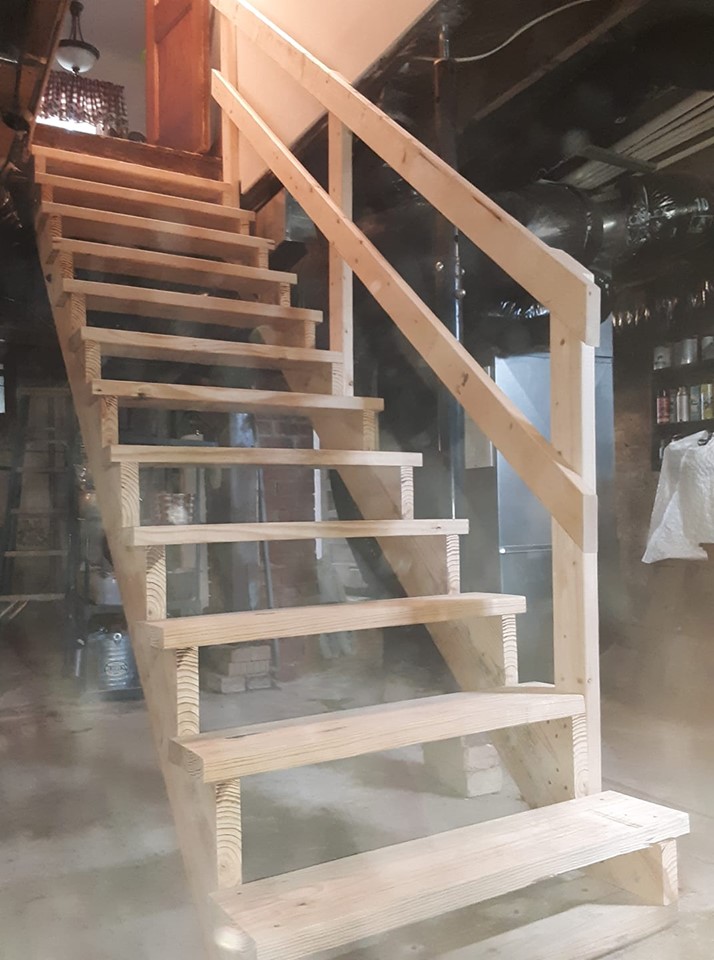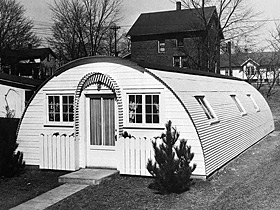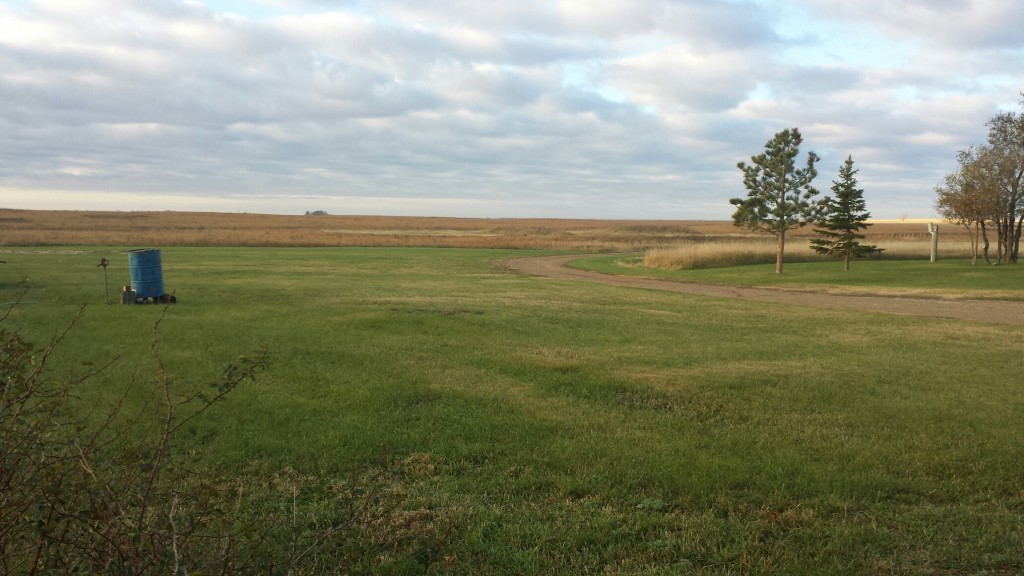What is Wrong With this Picture?
Stairs, they seem to confound and befuddle just about everyone. In my early years as Sales Manager at Coeur d’Alene Truss, I used to volunteer to go measure houses up to confirm plan dimensions would match up with what was actually being built. Usually yes, but on occasion – not.
One of this area’s best framing crews used to call me to measure trusses just so I could tell them how to cut stairs. Even though they had framed hundreds of houses, math skills to determine stairs were outside of their toolbox. For this reason every third-party engineer sealed set of Hansen Pole Buildings’ structural building plans including stairs has tread rise and run spelled out.

Back on task to this photo.
2018 IBC (International Building Code):
“2304.12.1 Locations requiring waterborne preservatives or naturally durable wood.
Wood used above ground in the locations specified in Sections 2304.12.1.1 through 2304.12.1.5, 2304.12.3 and 2304.12.5 shall be naturally durable wood or preservative-treated wood using waterborne preservatives, in accordance with AWPA U1 for above-ground use.”
This means those portions of stairs in contact with this concrete slab-on-grade must be pressure preservative treated.
Stair stringers per 2018 IBC Table 1607.1 must be designed to support a minimum 40 psf (pounds per square foot) uniformly distributed live load for stairs and exits of one- and two-family dwellings and 100 psf for all other uses.
Let us assume a minimal rise from top of slab to top of next floor of nine feet. With a maximum rise of 7-3/4 inches per tread and minimum run of 10 inches, this would require 13 treads with a horizontal distance of 130 inches (10.83 feet).
Here is how to calculate what it takes to carry residential stair loads:
Moment = (40 psf live load + 10 psf dead load) X 36 inches wide X 10.83 feet^2 / 8 = 26,390 inch-pounds
Learn about Bending Moments here: https://www.hansenpolebuildings.com/2012/09/bending-moment/
With this given rise and run, remaining portion of 2×12 after cutouts is 5-1/8 inch. Using Fb (Fiberstress in bending) for SYP 2×12 #2 of 750 we will solve to determine if what is present is adequate structurally:
26,390 inch-pounds / (750 X 2 X 6.566) = 2.68 where it must be 1.00 or less to adequately carry this load.
But, you might ask, where did these other two variables appear from? Two (2) is because we have two stair stringers to carry loads. 6.566 would be Sm (Section Modulus) of remaining portion of 2x12s after cuts are made to accept treads.
So our photo has stringers 268% overstressed – not good.
This can be resolved by adding another 2×12 stringer at center of stairs and nailing a 2×6 alongside each 2×12 stair stringer.
IBC 1015.2: Guards shall be located along open sided walking surfaces that are located more than 30” measured vertically to the floor or grade below at any point.
This means a guardrail must be on each side of these stairs.
IBC 1015.4: Required guards shall not have openings that allow passage of a sphere 4” in diameter.
Easiest solution here would have been to have vertical supports for hand railing spaced with a maximum distance between of four inches.
A “toe plate” should be incorporated into these stairs at the rear of each tread to fill space between treads and meet with four inch maximum space requirement.
Granted, this requires some math but given the variables, just plug them in and away you go!









