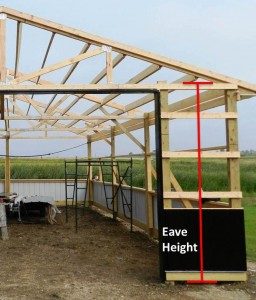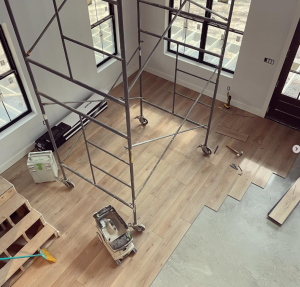How Tall Should My Eave Height Be for Two Stories?
I have learned a couple of things in 40 years of post frame building construction. One amongst these is – most people are dimensionally challenged (no offense intended).
As much as some folks would like to believe, you cannot legitimately put two full height finished floors in a 16 foot eave height post frame building.
Now fear is a strong motivating force. Perhaps it is fear of a building “appearing” too tall or of OMG it will be too expensive keeping people from considering what it actually takes to create a Building Code conforming two story building.
Back in my early roof truss selling days, I had two clients who had relocated from New York state to North Idaho and were building new homes on adjacent properties. Both of them (and their spouses) were relatively short of stature and had decided to build their homes to Code minimum ceiling heights of seven feet. Their reasoning was it would be less space to heat and cool and they could chop two studs out of 14 foot long materials.
Missed in all of this was how much sheetrock waste would be created!
Sidebar – modern Building Codes allow seven foot ceilings under International Residential Code (IRC), however IBC (International Building Code) requires six more inches.
Now I am vertically challenged at 6’5” and would feel very uncomfortable with seven foot ceilings. In my own personal shouse, most ceilings on both floors are 16 feet high!
In today’s exciting episode we will learn together how tall eave heights should actually be to give reasonable ceilings in post frame buildings.
Setting a “zero point” at exterior grade (and assuming slab on grade for lower floor), top of slab will be at +3.5 inches.
To create eight foot finished ceilings requires 8’ 1-1/8” (allows for 5/8” sheetrock on ceilings).
In order to be able to run utilities (e.g. plumbing and ductwork) through second floor supports, I highly recommend prefabricated wood floor trusses (https://www.hansenpolebuildings.com/2020/01/floor-trusses-for-barndominiums/). Generally truss height will be about an inch for every foot of clearspan with a 12 inch minimum.
In my own shouse, we have a 48 foot clearspan floor over our basketball court. And yes, those trusses are four feet deep!
Allow ¾ inch for OSB floor sheeting.
6-1/16″ for heel height of trusses with 2×6 top chord at 4/12 slope (provided you are using closed cell spray foam insulation between purlins)
If using blown-in insulation truss heel height should be R value of insulation divided by 3 plus 2″ to allow plenty of eave to ridge air flow above insulation.
At a bare minimum an eave height of 18’ 0-9/16” will be needed to create those eight foot ceilings.









