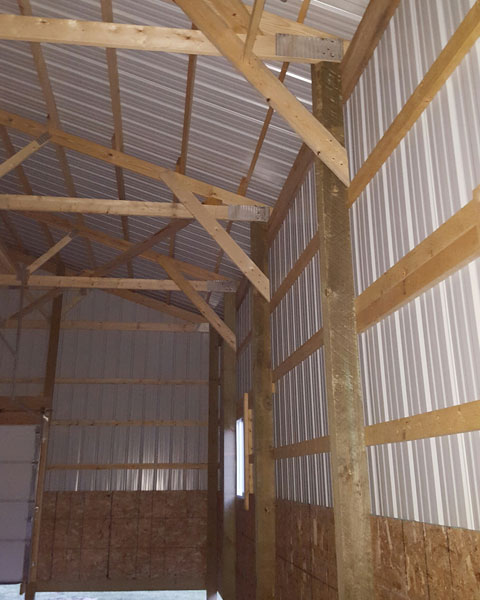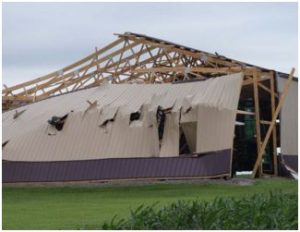Folks who are contemplating building a barndominium come in a variety of shapes and sizes, as well as financial positions. Some are at or near an end to their working careers and are downsizing, selling or have sold a long term family home and have equity to be used for their last home. Others are at an opposite end of life – young(er), working hard, have a few dollars squirreled away, but need assistance from a financial institution in order to put everything together.
Prior to delving deeper into this financial pond, I will give you my one most important piece of advice to successful barndominium financing (drum roll please)……
Do not EVER say, “I need a loan to build a barndominium”. (Barndominium can be replaced by shouse, pole barn (or post frame) home with equally bad results.
Should you choose to ignore this advice, it will result in eyes glazing over and most often hearing these dreaded words, “We do not do those types of loans”.
What you DO say is, “I need a loan to construct a fully engineered, custom designed, wood framed home with steel roofing and siding”. Period.
But won’t my lender send out engineers and inspectors who will “catch” me building a barndominium, shouse or post frame home? No. Your lender will be concerned about progress, not how you are getting there.
Before going to a lender you will need a place to build (land), blueprints (floor plans and elevations) and a budget (or contract subject to finance approval with a builder).
Lenders for construction loans have to know a few things:
Your mortgage ceiling. No matter what you will not be approved for a construction loan higher than an amount you would be approved for a mortgage. Obviously this is because when construction is done this loan has to convert to a mortgage.
This is your top end budget.
Your lender needs to appraise both land and plans. Where you are going to build needs to be, at a minimum, under a purchase contract. It doesn’t matter if you owe on it, but it can’t be just “a place we’d like to get”. In addition they’ll need your blueprints with a fairly solid idea of finishes. These do NOT need to be structural drawings, but must include complete floor plans as well as elevation drawings.
You can get those floor plans and elevations done with a minimal investment here http://www.hansenpolebuildings.com/post-frame-floor-plans/?fbclid=IwAR2ta5IFSxrltv5eAyBVmg-JUsoPfy9hbWtP86svOTPfG1q5pGmfhA7yd5Q
They need this because they need to appraise your land and your future house. They need to put a value on it so they can give you a funding total.
Normally they’ll fund 80% of their appraised value.
Your builder contract (or your budget). This lets them know how much you NEED to borrow to pay off land (if you owe on it) and build whatever was in your plans they appraised.
You can use this to help develop a budget: https://www.hansenpolebuildings.com/2019/07/how-much-will-my-barndominium-cost/
If your costs are below 80% of their appraised value you don’t need to pay them any money down. If it however is HIGHER than 80% of appraised value, you’ll need to put down money to cover this gap.
Basically no one can loan you money unless they have a very detailed idea of what you are going to build, how much you are approved for, and what it is going to cost. Pretty much every detailed aspect of budget, plan and approval need to be nicely put into a package and tied with a ribbon and a bow prior to heading to a lender.









