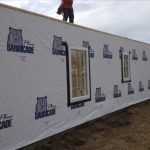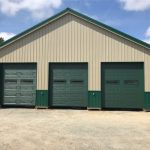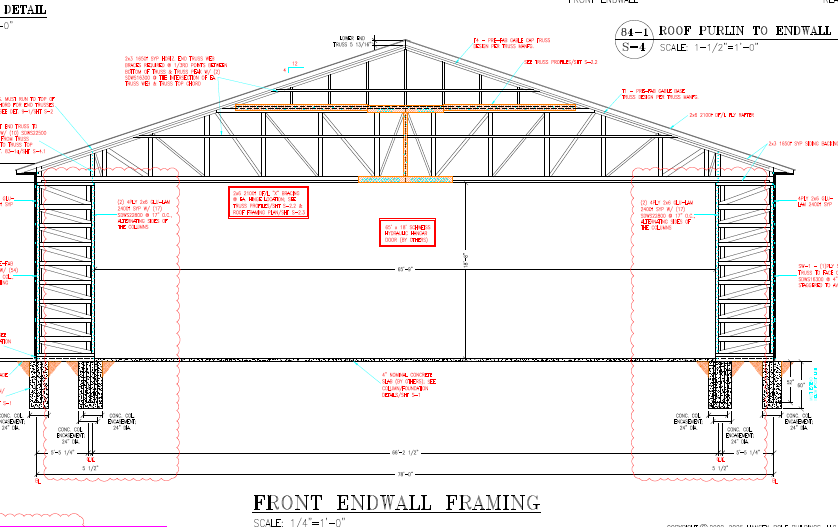This week the Pole Barn Guru answers questions about use of Tyvek weather barrier, best size for overhead garage doors, and insulation for a slab.
 DEAR POLE BARN GURU: Hi, I was thinking of putting up a metal clad pole building and insulating it with R28 batt. Wondering your thoughts on adding Tyvek to the outside to help protect against the weather? Not sure if the cost is worth it? Most of the builders around here don’t recommend it. DOUG in REGINA
DEAR POLE BARN GURU: Hi, I was thinking of putting up a metal clad pole building and insulating it with R28 batt. Wondering your thoughts on adding Tyvek to the outside to help protect against the weather? Not sure if the cost is worth it? Most of the builders around here don’t recommend it. DOUG in REGINA
DEAR DOUG: Your local builders probably do not recommend use of a Weather Resistant Barrier (WRB) in walls because they fear increasing of prices on their quotes – they are selling low price, rather than best value for their clients.
If you are not going to flash and batt (https://www.hansenpolebuildings.com/2020/01/flash-and-batt-insulating-barndominium-walls/) your walls, then use of a WRB is an excellent choice as it allows any moisture from within your insulation cavity to escape outward. Use unfaced batts and then cover interior of your walls with well-sealed 6mil clear visqueen prior to an interior finish.
DEAR POLE BARN GURU: I’m fixin to build a barn, 40×40 12’ walls with 3 overhead doors. Going to put a lift in it. Have any suggestions on door size and spacing. I live in all sand so for my post I’m buying sono tubes so it won’t cave in on me. What size sono tubes? Planning on 6” concrete floor with thickened slab where hoist goes. Anything I’m forgetting? ANDREW
 DEAR ANDREW: You actually probably need at least a 12′ ceiling for a lift. I always recommend at least 3′ from a wall and 3′ in between (it avoids door dings). With a 40′ wall – this will not quite work out (in my ideal world). I like 10′ wide doors, as they keep mirrors on much better. I also like 8′ tall doors, hardly any more than 7′ and gives room for racks, most lifts, etc.
DEAR ANDREW: You actually probably need at least a 12′ ceiling for a lift. I always recommend at least 3′ from a wall and 3′ in between (it avoids door dings). With a 40′ wall – this will not quite work out (in my ideal world). I like 10′ wide doors, as they keep mirrors on much better. I also like 8′ tall doors, hardly any more than 7′ and gives room for racks, most lifts, etc.
In summary I would do (2) 10′ x 8′ (1) 10’x10′ (might as well take advantage of the ceiling height. Go 3′ from corners and 2′ in between.
Our third-party engineer will determine depth and diameter of sonotubes and they will be called out on your sealed plans.
DEAR POLE BARN GURU: Hi Mike, I am working on building a post frame home in Eastern Oregon. Looking for ideas on slab insulation detail at perimeter edge. The home will not have radiant floor heat.
 I am having trouble deciding on how to insulate the perimeter slab. Oregon requires minimum R-15 for slab edge insulation. Ideally I would prefer to see concrete at exterior perimeter vs treated grade board that’s visible, however the treated grade board seems to be most cost effective in design. TRENT in WALLA WALLA
I am having trouble deciding on how to insulate the perimeter slab. Oregon requires minimum R-15 for slab edge insulation. Ideally I would prefer to see concrete at exterior perimeter vs treated grade board that’s visible, however the treated grade board seems to be most cost effective in design. TRENT in WALLA WALLA
DEAR TRENT: I had just recently done this for one of our clients and we will be adding it to our construction manual. This hides your splash plank (grade board). Thicknesses and dimensions can be found here (https://www.huduser.gov/publications/pdf/fpsfguide.pdf Table 2, Page 6). Even though you are not using radiant heat, I would run Pex-Al-Pex tubes in my floor and do under slab insulation. It is a huge selling point and gives you flexibility to add radiant floor heat easily at a later date.










Pole Barn Guru:
I’m building a 50×60 using 2×6 stud frame walls and metal roof/siding. My builder has the following plan
-Walls will be on 16” center
-trusses on 4’ center
-5/12 pitch
-entire frame wrapped in tyvec before metal is put on
-I think they are just using 1×4 Perlins and on roof and walls to screw metal on
My question is do you think plywood/osb is necessary for the roof or sides? Another builder was going to do the roof with 5/8” osb Roof but nothing on the sides. Should I at least make sure I get that on the roof with this builder or will I be ok without it? I plan on getting the living space spray foamed or some other type of insulation but not the garage area. The tyvec will help keep foam off the metal if I go with that.
Not having seen your plans, I can only offer blind advice. If your wall height is over 11’7″ your building (by Code) must be fully engineered, so your engineer would be making structural recommendations. Assuming you are less than this wall height, I would normally expect to see 2×6 stud walls on 24″ centers (16″ is just chewing up lumber and adding to thermal transfer points – reducing your net insulation effectiveness of your walls). If you are going to stud frame and finish the interior, you might as well put trusses every 2′.
Given your outlined parameters, I would expect to be seeing 2×4 purlins and furring on studs to attach steel to. 1×4 does not provide adequate thickness for 1-1/2″ long screws. There would be no reason to use OSB or plywood under your steel, unless you are using standing seam roof steel, in which case you should have 5/8″ CDX plywood. If you are going to use closed cell spray foam, I would spray 2″ directly to wall steel, otherwise place a WRB (Tyvek or similar) between wall framing and wall steel. On your roof, order energy heel trusses and blow in insulation into your attic space. Again assuming you are not using standing seam roof steel, order it with I.C.C. applied to control condensation and vent your eave soffits and ridge.
If you have not already begun, it isn’t too late to switch to a fully engineered post frame building.