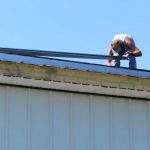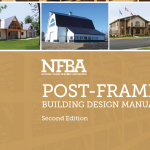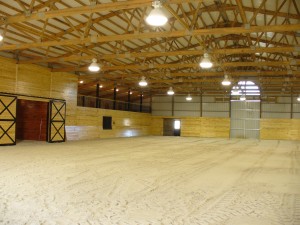This Monday the Pole Barn Guru answers reader questions about wall insulation and moisture barrier choices, New Steel on top of old steel, and advice on how to find an engineer to convert an existing shop into a residence.
DEAR POLE BARN GURU: I wrapped my post frame with double bubble with silver foil on both sides and then put my metal on, going to use Textrafine unfaced insulation and then steel lining walls. Do you see a problem with this? CHARLES in MONROEVILLE
DEAR CHARLES: I would normally have recommended use of a Weather Resistant Barrier (Tyvek or similar) between framing and siding in order to allow walls to dry to outside. Assuming your radiant reflective barrier is properly sealed, you will want to make certain your wall system can exhaust any moisture (dry) to building interior and make provisions to exhaust excess moisture.
For those who are unfamiliar with Textrafine®, here is some extended reading: https://www.hansenpolebuildings.com/2014/01/insulation-8/
 DEAR POLE BARN GURU: My pole building was built in the 1950’s with 2-1/2″ galvanized ribbed metal sheeting nailed on with leaded 1-1/2 screw nails which is now somewhat leaking. I can find that profile metal from RP Lumber. Can I directly screw new metal onto existing metal. I intend to insulate and finish the inside of building. Will the two metals together cause any problems such as condensation? RICHARD in PEKIN
DEAR POLE BARN GURU: My pole building was built in the 1950’s with 2-1/2″ galvanized ribbed metal sheeting nailed on with leaded 1-1/2 screw nails which is now somewhat leaking. I can find that profile metal from RP Lumber. Can I directly screw new metal onto existing metal. I intend to insulate and finish the inside of building. Will the two metals together cause any problems such as condensation? RICHARD in PEKIN
DEAR RICHARD: Due to protruding nails from your existing roof, I would not recommend trying to apply new roofing directly over your old roofing. You would be far ahead to remove your old roofing, this would also allow for an effective condensation control to be placed between framing and roofing. You could also go to an entirely different roofing profile, if desired.
DEAR POLE BARN GURU: I have an existing pole building with a concrete floor. I wanted to turn it into a living space. I called my local planning/permitting dept. the person that is head of area planning said I can do this but only if I have it certified by an engineer. She did add in that she had no idea who would do this kind of work but she thinks it would be expensive. I can’t figure out what I am too certify. The building or my drawings nor can I locate an engineer in my area. I have been told that there are a lot of buildings here that have been converted to a home I just can’t find anyone who has done so it is difficult to get any information. You would think planning could guide me but they don’t have the knowledge so I’m reaching out to anyone who has went through this in the state of Indiana and may know the laws. Thanks in advance. KIM in METAMORA
 DEAR KIM: Most existing pole buildings are not structurally adequate for residential purposes, unless they were specifically designed and engineered for R-3 (residential) use. Your Building Official is prudent in requiring you to have a Registered Professional Engineer review your building for structural adequacy. This engineer can also advise you of any non-conforming points, as well as how to resolve them.
DEAR KIM: Most existing pole buildings are not structurally adequate for residential purposes, unless they were specifically designed and engineered for R-3 (residential) use. Your Building Official is prudent in requiring you to have a Registered Professional Engineer review your building for structural adequacy. This engineer can also advise you of any non-conforming points, as well as how to resolve them.
A good source of how to find an experienced post frame engineer is through NFBA’s website (NFBA is National Frame Building Association) directory: https://associationdatabase.com/aws/NFBA/pt/sp/directory








