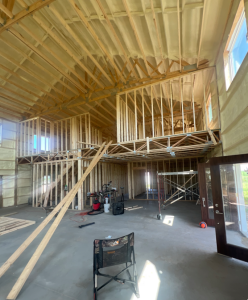Wide Clearspan Barndominium Floors
Multi-story post frame barndominiums are embracing a great feature found in better stick framed homes – engineered prefabricated wood floor trusses.
Loyal reader RICK in MONTICELLO writes:
“First off, thanks for sharing your knowledge and experience in the blog and answering questions regarding post frame construction with us laymen!
It is very educational and enlightening.
Kicking around ideas currently. Have a 50ish x 80ish building in mind.
And since you suggest working in 6 foot multiples. We’ll go with a 54′ x 84′ two story building.
Thinking about 12′ clear inside height grade level and living upstairs (actually a lake house so to speak).
You mention you have 48′ free spanned with floor trusses.
I’m curious how deep they are and what centers they are installed at.
As I’d like to clear span the 54′ if possible.
My questions and curiosities are:
• You aware of any fabricated wood floor trusses spanning longer than the 48’ you have?
• Would the floor trusses be prohibitive, as far as cost and losing a lot of height due to the required depth they would need to be?
If I free spanned the whole building at 12” centers I’d need 82 of them.
Working from an assumption they would have to be on 12” or 16” centers raises the below questions:
• How is this done in post frame?
• Would I require regular stud walls between each post that first 12’ of building height for the floor trusses to rest upon to transfer the loads to the ground/ foundation?
Hopefully not too lengthy.
Thanks in advance”
Mike the Pole Barn Guru says:
Thank you very much for your kind words, they are greatly appreciated.
With typical residential live loads of 40 psf (pounds per square foot) and dead loads of 10 psf, normally floor trusses are spaced every two feet and their depth will be roughly an inch per every foot of distance spanned. 54 foot clearspan is certainly well within range of prefabricated wood floor trusses.
 Even with all of my years as a manager of owner of truss plants, 48 feet is as wide as I have participated in – although for our own personal shouse (Shop/house), we wish we would have gone 12 feet wider (no matter what size you build, it is never big enough). Your added investment, for floor itself, between having a myriad of internal columns, or clearspanning is roughly four dollars per square foot. For what it adds in downstairs usability by not having columns or walls to work around, it is worth every cent in my mind. Add to this it allows for all utilities to be hidden from view and they are a winning combination. As we are providing more barndominiums seemingly every day, we have many clients taking advantage of clearspan floor trusses and have never heard a regret from having done so!
Even with all of my years as a manager of owner of truss plants, 48 feet is as wide as I have participated in – although for our own personal shouse (Shop/house), we wish we would have gone 12 feet wider (no matter what size you build, it is never big enough). Your added investment, for floor itself, between having a myriad of internal columns, or clearspanning is roughly four dollars per square foot. For what it adds in downstairs usability by not having columns or walls to work around, it is worth every cent in my mind. Add to this it allows for all utilities to be hidden from view and they are a winning combination. As we are providing more barndominiums seemingly every day, we have many clients taking advantage of clearspan floor trusses and have never heard a regret from having done so!
Most usually floor truss ends are supported from beams attached to wall columns. This eliminates having to have load carrying stud walls between columns, as well as thickened slab edges or continuous footings and/or foundations. In order to maintain ceiling heights, your building will have to be made taller. In most instances, adding a few feet to a building’s height is relatively affordable.










Mr Guru (Mike I think),
s always, your posts are the first thing I look for most days after the weather and News. THANKS for being so diligent to help people know what post-frame building is all about. I just have to convince my wife and I will start my 2nd domestic castle in my 80s.
Are you saying $4/sq ft is ‘ballpark’ cost of floor either way, (1) interior posts galore w/ 2x joists and sub floor above or (2) full span trusses with sub floor on top? OR are you only referring to the framing support?
I am asking this from the perspective of building a 1500-2000 sq ft house for the least cost.
For example, would a bi-level with lookout basement 30W x 36L cost more/less than 40W x 48L single level?
(Since any bi-level loses up to 200 sq ft for stairs, the net is comparable in these two examples.)
Will a larger single level rectangle of XX sq ft cost more or less than a two level house of same sq ft?