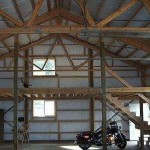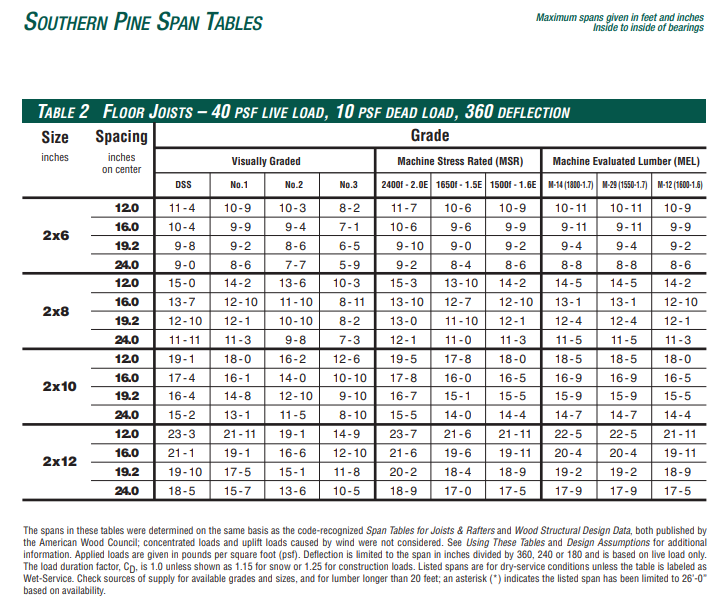Not every post frame building gets planned and constructed in areas where height limitations are not an issue. Reader AARON in BURLINGTON gets to deal with his Planning and Zoning Department placing height restrictions on what he can build.
Aaron writes:
 “I am planning a 45×56 pole barn, with ~16ft deep mezzanine on the end wall. The zoning rules limit the building height to 25 ft. It seems the best options are scissor trusses with 1) 4:12 roof pitch and 2:12 ceiling pitch which puts the eave height around 16ft or 2) a 3:12 roof pitch with ~1:12 interior pitch which puts the eave height around 17.5. With a 9′ 4” Mezz Floor height and a roughly 16inch thick floor, the height under the mezz will be just under 8ft, and the min/max heights above the mezz will be roughly 1) 6 -10′ or 2) 8- 10′. The space below will be used for vehicle storage (or possibly a pool table), and the Mezz will be used as a recreation area in the center with offices on either side wall. The whole building will be insulated and climate controlled.
“I am planning a 45×56 pole barn, with ~16ft deep mezzanine on the end wall. The zoning rules limit the building height to 25 ft. It seems the best options are scissor trusses with 1) 4:12 roof pitch and 2:12 ceiling pitch which puts the eave height around 16ft or 2) a 3:12 roof pitch with ~1:12 interior pitch which puts the eave height around 17.5. With a 9′ 4” Mezz Floor height and a roughly 16inch thick floor, the height under the mezz will be just under 8ft, and the min/max heights above the mezz will be roughly 1) 6 -10′ or 2) 8- 10′. The space below will be used for vehicle storage (or possibly a pool table), and the Mezz will be used as a recreation area in the center with offices on either side wall. The whole building will be insulated and climate controlled.
My question is: Is it worth going to a 3:12 roof pitch in order to get the extra height on the side wall above the mezz? Or should I stick with my preferred 4’12 pitch and accept the lower height on the sides of the mezz? Or are there other options I haven’t thought of? Building will be in WI, where a snow cover of 6-12” is typical in the winter.”
If you research your trusses very far you are going to find you are not going to be able to get a 45′ span scissor truss with a 4:12 exterior and 2:12 interior, even spacing them every two feet (same with 3:12 and 1:12) and if you should happen to find them, they are likely to have a raised heel (reducing your interior clear height) as well as being phenomenally expensive.
Mike the Pole Barn Guru responds:
Here is my spin – and one probably no one else will suggest (in fact they are likely to raise an eyebrow over it). Stay with 4:12 exterior slope and make eave height 17’6″ to utilize every inch your Planning and Zoning friends will allow. Space sidewall columns front to rear at 14′ – 14′ – 12′ – 16′ with a pair of trusses aligned with each column and purlins joist hung on edge between trusses. With some creative truss and rear endwall column bracing, you can now utilize the space between your rear endwall and the next pair of trusses, all of the way up to the purlins! If your top of mezzanine is set at 9’4″ above grade, you will create a sloped ceiling running from roughly 7’4″ at sidewalls up to 14’10” at center, making for a spectacular recreation area (you have enough height to do lob serves playing table tennis). Make sure to have the purlins in this rear bay designed to support weight of sheetrock (as well as deflection limited to L/240 so as not to crack drywall joints). Roof of this rear 16 foot section is best insulated with 2-3″ of closed cell spray foam directly to roof steel, then the balance of the cavity filled with rock wool batts or open cell spray foam.
One last word of sage advice – do not attempt to do this on your own without an engineer having done your structural design. You will then know it is right and you will have wheels greased when you go to acquire your Building Permit.










Have you considered requesting a Zoning Variance from your local city or township? Chat with your zoning manager and get a feel for what past cases have been approved or denied. Probably a $400 application fee to the Board of Zoning Appeals.
Best of luck.