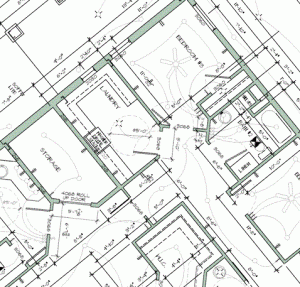Every builder worth his or her salt is busy right now – there is a far greater demand for builders, than there are builders to fill needs. This makes builder’s time extremely valuable. There are some things you can do to make for smooth sailing when shopping for and/or dealing with contractors.
#1 Have a realistic budget – fully engineered post frame, PEMB and weld up barndominiums CAN be more affordable than stick frame. But, they are not going to be 10-50% less. Think about it – your only differences are in structural systems, all of your electrical, plumbing, HVAC, insulation, interior finishes, fixtures, cabinets, floor coverings, etc., are going to be identical investments no matter what structural system is chosen.
Outside of land costs and bringing utilities to your site, you are simply not going to build a barndominium with 2000 square feet of living space for $100k turnkey (and unlikely to reach this even if you DIY absolutely everything).
This will help you to determine a budget: https://www.hansenpolebuildings.com/2019/07/how-much-will-my-barndominium-cost/
#2 Have a place to build. If you do not ‘own the dirt’ you have no business burning a builder’s time.
https://www.hansenpolebuildings.com/2019/08/a-place-for-a-post-frame-barndominium/
https://hansenpolebuildings.com/2019/08/see-your-new-barndominium-here/
 #3 Have professional floor plans and elevation drawings done before pestering a builder. Very few builders are professional designers or architects – expecting them to be is unrealistic.
#3 Have professional floor plans and elevation drawings done before pestering a builder. Very few builders are professional designers or architects – expecting them to be is unrealistic.
If you do not own the dirt, it is impossible to craft a barndominium plan to best fit with your building site.
Some plan tips to consider:
Direction of access – driveways are not cheap and shortest distance between two points is a straight line.
Curb appeal – what will people see when they drive up? This may not be important to you, however some day someone will try to resell your barndominium.
Is there an appealing view?
North-south alignment – place no or few windows on north walls, but lots of windows on south wall (in the South reverse this). Roof overhangs on south wall should provide shade to windows from mid-day summer sun.
Is there a slope on your building site?
Work from inside out – do not try to fit your wants and needs within a pre-ordained box just because someone said using a “standard” size might be cheaper. Differences in dimensions from “standard” are pennies per square foot, not dollars.
Popular home spaces and sizes need to be determined: https://www.hansenpolebuildings.com/2019/09/room-in-a-barndominium/ and https://www.hansenpolebuildings.com/2019/09/the-first-tool-to-construct-your-own-barndominium/.
With all of this in mind, order your custom designed floor plans here: http://www.hansenpolebuildings.com/post-frame-floor-plans/
#4 Determine if you are going to act as your own General Contractor, or hire it done (being your own General Contractor saves roughly 25%).
https://www.hansenpolebuildings.com/2020/02/does-my-barndominium-need-a-turn-key-general-contractor/
https://www.hansenpolebuildings.com/2019/11/a-contractor-for-your-new-barndominium/
https://www.hansenpolebuildings.com/2019/11/a-contractor-for-your-barndominium-part-ii/
https://www.hansenpolebuildings.com/2019/11/a-contractor-for-your-barndominium-part-iii/
Need a Building Erector? https://www.hansenpolebuildings.com/find-a-builder/
#5 If needed, arrange financing:
https://www.hansenpolebuildings.com/2020/06/things-to-complete-before-going-to-a-barndominium-lender/
Lender telling you a General Contractor must be involved? Our lenders understand DIYers:
https://www.hansenpolebuildings.com/financing/
#6 Select a Structural Building System
https://hansenpolebuildings.com/2022/01/why-your-new-barndominium-should-be-post-frame/
#7 To obtain a successful and happy outcome, do lots of reading and research. An informed barndominium owner is a happy one!







Another well done article. Thank you.
Thank you very much, my friend! Your support is greatly appreciated.
Any brochures would greatly be appreciated
We do have over 1000 pages of information available on our website, however one of our Building Designers will be reaching out to you to assist further.
How do i send my sketch to become blueprint?
Start by completing the information at this link: http://www.hansenpolebuildings.com/post-frame-floor-plans/?fbclid=IwAR2ta5IFSxrltv5eAyBVmg-JUsoPfy9hbWtP86svOTPfG1q5pGmfhA7yd5Q
I noticed this information comes from a MN based company so you would be wise to take that into account when using this information.
For MN it makes sense to NOT have windows on the north side.
In FL, it ONLY makes sense to put the windows on the North side.
It clearly states that fact in the paragraph. “Reverse this if you are in the South.”
Can I purchase a metal shell kit home
Absolutely.
We would appreciate the opportunity to participate in your new home. Please email your building plans, site address and best contact number to our Design Studio Manager Caleb@HansenPoleBuildings.com 1(866)200-9657 Thank you.
Don’t have plans yet? Hansen Pole Buildings can help! http://www.hansenpolebuildings.com/post-frame-floor-plans/?fbclid=IwAR2ta5IFSxrltv5eAyBVmg-JUsoPfy9hbWtP86svOTPfG1q5pGmfhA7yd5Q
30×50 14 foot height just frame frame out of front and back door and large 10 ft roll up door and frame out of about 4 windows. And ill install metal roof and metal siding and slab
Thank you for your interest in a new Hansen Pole Building. One of our Building Designers will be reaching out to you shortly, or dial 1.866.200.9657 for immediate assistance.
We are living in Colorado and we are looking to build. We are just getting started so any info would be very helpful. ie brochures, websites etc. TIA
Thank you for your interest in a new Hansen Pole Building. One of our Building Designers will be reaching out to assist you.
Do you ship to Hawaii?
We deliver to the Port of Tacoma for our clients in Hawaii. You will need to book your own container and voyage.
We are in our 70s… want between 750-800 sq ft. L, 1.5 bath, 5×8 walk in closet. Sewing room shared laundry room is good with outside window. Open concept for kitchen, dining, living space. Any chance fir possible drawing ideas? Thank you.
We have an affordable professional service dedicated just for this http://www.hansenpolebuildings.com/post-frame-floor-plans/
Is there a way to make a very large Viking long house style barndo?
Most probably, please send your ideas to Caleb@HansenPoleBuildings.com along with site address and best contact number. Or call 1.866.200.9657 Monday morning.