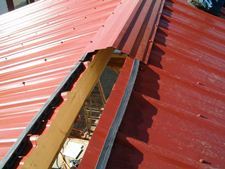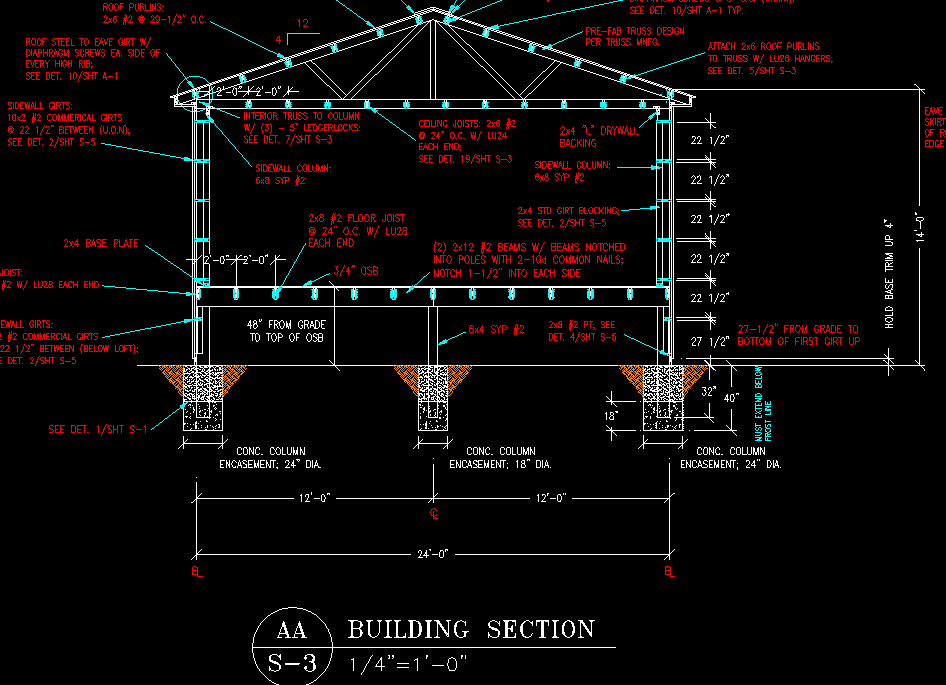This week the Pole Barn Guru answers reader questions about ventilation, how to control condensation on fifteen year old building, and best practices for treated posts in ground or on specialty brackets.
 DEAR POLE BARN GURU: I have a barn that doesn’t have soffit vents but it does have a ridge vent. I installed reflective insulation which seems to have dropped the temperature quite a bit. I also have a gable powered fan that does 2000 CFM. However it is about 8 to 10 feet lower than the ridge vent. Are these two things fighting each other do you think or should I take a pipe and vent it up to my ridge vent and to my fan to take the hot air out from the top or should I turn my gable fan off completely.
DEAR POLE BARN GURU: I have a barn that doesn’t have soffit vents but it does have a ridge vent. I installed reflective insulation which seems to have dropped the temperature quite a bit. I also have a gable powered fan that does 2000 CFM. However it is about 8 to 10 feet lower than the ridge vent. Are these two things fighting each other do you think or should I take a pipe and vent it up to my ridge vent and to my fan to take the hot air out from the top or should I turn my gable fan off completely.
I could always try to install some soffit vents as well. KEN in GREENVILLE
DEAR KEN: Your ridge vent is a natural air exhaust point, as warm air will rise and exit through it. Any vents lower in your building should be air intakes (whether gable or soffit vents) and ratio of net free ventilation area between the two should be roughly equal (intake can be up to 10% greater area than exhaust, but should not be greater).
DEAR POLE BARN GURU: I have a 30x56x10 Menards package with the inside finished off with drywall built 15 years ago. The roof was installed without any condensation control to the underside of the steel. The amount of condensation this past year created truss heave. All ceiling penetration’s are sealed and fiberglass blow in was installed to a r49 rating. what would be the most effective way to eliminate our condensation issue? Thank you for your time and knowledge. LOUIE in AMBOY
 DEAR LOUIE: Drives me absolutely bonkers when providers or builders make no true efforts to advise customers on perils of condensation and how to prevent it. So easily, and inexpensively, done at time of construction.
DEAR LOUIE: Drives me absolutely bonkers when providers or builders make no true efforts to advise customers on perils of condensation and how to prevent it. So easily, and inexpensively, done at time of construction.
Have two inches of closed cell spray foam applied to the underside of your roof steel. Make sure your dead attic space is adequately vented, ideally with soffit vents and ridge vent, or (if no sidewall overhangs) gable vents and ridge vent. If you do not have a vapor barrier under your concrete slab, apply a high quality sealer to it.
DEAR POLE BARN GURU: What are the pro’s and con’s for 6″x6″ posts to be set on a drilled whole with footer at the base then back filled VS drilled whole with footer poured to grade and using CBS/CBSQ column bases that are submerged into the footer while pouring so the 6″x6″ can be above grade.
Column bases are made by Simpson Strong-Tie on page 76 and 77 they also come in stainless steel. I attached the Simpson booklet for you to see the Column bases, I’m looking to build a 40’x40’x14′ pole barn with gable roof, one man door, 16′ wide x 13′ high insulated garage door, and a cement floor. I live in North East Ohio so I get a far amount of snow load.
Kind regards, DENNIS in CHESTERLAND
 DEAR DENNIS: Properly pressure preservative treated columns, embedded in ground are unlikely to decay within lifetimes of anyone alive on our planet today https://www.hansenpolebuildings.com/2020/09/pressure-treated-post-frame-building-poles-rot/.
DEAR DENNIS: Properly pressure preservative treated columns, embedded in ground are unlikely to decay within lifetimes of anyone alive on our planet today https://www.hansenpolebuildings.com/2020/09/pressure-treated-post-frame-building-poles-rot/.
Simpson brackets you reference are not designed to withstand moment (bending) loads, just uplift and downward (gravity) loads. If your concern is properly pressure preservative treated columns will decay prematurely and do not want wood in ground, we can furnish your building kit package with Code compliant brackets and properly engineer concrete piers. Bracket mounting will increase your investment, somewhat, however if it results in your sleeping better at night, then they are well worth it.









