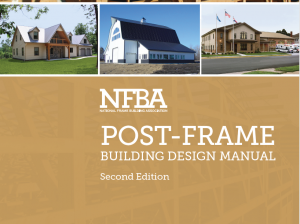Why is Engineering Design so Important?
Reprinted from the National Frame Building Association (www.NFBA.org) of November 2021
 As we see in Chapter 1 of the Post Frame Building Design Manual (PFBDM), post frame construction has been around for hundreds of years. The performance, life expectancy, and reduction of material and labor costs are all reasons that this type of construction is becoming more popular today. We see not only construction in agricultural settings, but residential construction is rapidly growing in today’s price and time conscious market. However, structural design is critical to ensure long life and adequate performance of the building.
As we see in Chapter 1 of the Post Frame Building Design Manual (PFBDM), post frame construction has been around for hundreds of years. The performance, life expectancy, and reduction of material and labor costs are all reasons that this type of construction is becoming more popular today. We see not only construction in agricultural settings, but residential construction is rapidly growing in today’s price and time conscious market. However, structural design is critical to ensure long life and adequate performance of the building.
There is little question that quite a number of post frame buildings have been around for many years without the benefit of structural design prior to construction. There is also little question that building failures are due to inadequate construction and overloading (both snow and wind) are becoming more common. We often hear about “post frame” construction that has failed and upon inspection we find that the original construction was inadequate to meet the expected loads.
1. Roof diaphragms not adequately connected to roof trusses and purlins.
2. Roof trusses and headers modified for particular end uses, such as tall equipment, without the benefit of engineering design.
3. Posts “embedded” into the soil only 12 to 18 inches are common pictures provided from building failure investigations.
We are not saying that the way contractors have been building post frame construction for many years is wrong. However, due to increased loading (from changes in weather patterns) and material changes such as a decrease in strength of wood products due to accelerated growing or the use of screws and nail guns; the design of buildings today is far more complex than the original over designed buildings that were constructed years ago.
Many times builders and owners are after the fastest and least expensive construction they can find. Post frame construction, with wider spacing of posts and trusses, is often the solution they find. These goals can be realized through post frame construction, but construction of an adequate structure does come at a cost. Engineering design is the key to making sure that each element of post frame construction works to transfer the loads safely to the foundation of the structure. Everything from the thickness and strength of the roof deck through the connections to the trusses and in turn through the connections of the trusses to the posts or headers are keys to making the building work. Engineers, familiar with the design requirements of post frame construction through the PFBDM and other sources, are able to ensure that the expected loads will not overburden the structure.
One other area of construction that does require significant attention is the foundation of the post frame building. In many cases, posts must be buried into the soil to a depth below the frost line. This ensures that the building will not heave during the changes from fall to winter to spring each year. Too often we find that posts are inadequately buried in the soil and/or that no uplift restraint is included to prevent the building from failure at the foundation level. There are ways to make the foundation work properly. These methods are well documented in the post frame practices used by the design engineers. Understanding the foundation requirements and how to implement them in post frame construction is a key task for the post frame design engineer.
Finally, as post frame construction moves into the residential market, the requirements placed upon construction by building code become more apparent. Proof, at the plan check stage, is becoming more of a requirement for residential construction. On several occasions, the question has come up whether we should develop “prescriptive” construction requirements for residential buildings. Unfortunately, there are far too many variables from building height, to loading patterns (both snow and wind), and to the owner’s requirement that he gets “more than just a rectangular box”. Again, these unique requirements call for a design professional to mathematically prove that the structure and the materials used will be adequate for long-term performance.
The phrase “pay me now or pay me later” too often comes into play when the structure is not designed to meet the potential loads. To avoid this, the building code requires structural design calculations to be included with the submission for a building permit. The way “post frame construction has always been done” may be adequate to meet the loading requirements, but in today’s cost-cutting world one must be sure that we are not asking too much from materials or construction that are included in a design.






