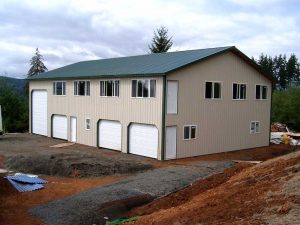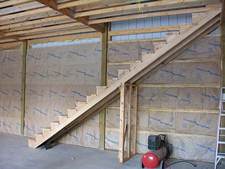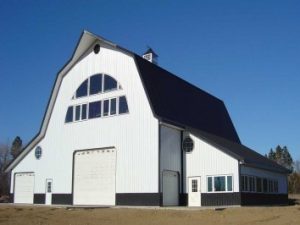This week the Pole Barn Guru answers reader questions about building a house on a hill lakeside, building a slab on grade instead or embedded posts due to rocky soil, and use of dry set brackets.
DEAR POLE BARN GURU: Hey. We have a lot on the lake that is on a hill (not super steep but does have a decent slope). Is a post frame house an option and if so how would be the best way to build it as far as ‘foundation’. ASHLEY in BOWLING GREEN
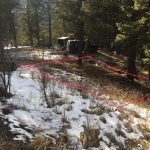 DEAR ASHLEY: A post frame home is certainly an excellent design solution for a slope building site. You do have some options (both of these I used on a personal building site of my own) – you can cut to create a ‘daylight’ or ‘walk-out’, or build on stilts.
DEAR ASHLEY: A post frame home is certainly an excellent design solution for a slope building site. You do have some options (both of these I used on a personal building site of my own) – you can cut to create a ‘daylight’ or ‘walk-out’, or build on stilts.
Here is how I handled cutting into a hillside: https://www.hansenpolebuildings.com/2012/02/grade-change/ as well as a little reading on stilt houses: https://www.hansenpolebuildings.com/2017/09/stilt-houses/.
DEAR POLE BARN GURU: I’m finding it prohibitive with local excavators to set poles in this part of rocky NH. It makes a slab on grade look better than ‘poles’. However – I assume I lose lateral support if I build on a slab will horizontal girts provide enough stiffness to the building or would bottom sills/sheathing be required. I’m looking at a 30×20 shed and would like 10′ bays and metal roofing, local green lumber vertical b&b siding. DAVID in GRANTHAM
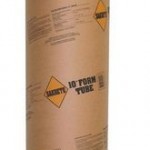 DEAR DAVID: Even building with a slab on grade is going to require excavation, as you need to have footings either extending below frost line, or thermally isolated to prevent frost heaving. Horizontal girts, by themself, provide little or no resistance to racking. Properly engineered, your steel roofing and board and batten siding can provide adequate shear resistance.
DEAR DAVID: Even building with a slab on grade is going to require excavation, as you need to have footings either extending below frost line, or thermally isolated to prevent frost heaving. Horizontal girts, by themself, provide little or no resistance to racking. Properly engineered, your steel roofing and board and batten siding can provide adequate shear resistance.
If it were my own building, I would probably consider excavating holes, place and properly backfill sonotubes, and use ICC-ESR approved wet set brackets to mount columns. I would avoid use of green lumber, in any circumstance: https://www.hansenpolebuildings.com/2011/09/499green-lumber-vs-dry-lumber/.
DEAR POLE BARN GURU: I have an existing 35′ x 50′ slab with 16″ beams around the perimeter. Is it possible to construct a pole barn on it that meets windstorm qualifications for my area? ALAN in LAKE JACKSON
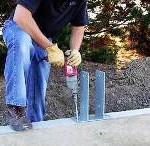 DEAR ALAN: There are plenty of folks out there who would gladly be willing to use dry set brackets to mount pole barn columns to your slab. In most instances, this is a less than adequate design solution as these brackets are not designed to withstand moment (bending) loads. (For extended reading, please visit https://www.hansenpolebuildings.com/2014/12/dry-set-column-anchors/).
DEAR ALAN: There are plenty of folks out there who would gladly be willing to use dry set brackets to mount pole barn columns to your slab. In most instances, this is a less than adequate design solution as these brackets are not designed to withstand moment (bending) loads. (For extended reading, please visit https://www.hansenpolebuildings.com/2014/12/dry-set-column-anchors/).
My preference would be to use embedded columns – either by placing them outside of your existing slab perimeter, or by saw cutting through edges of your existing slab.
