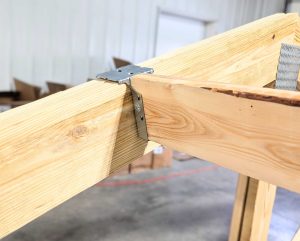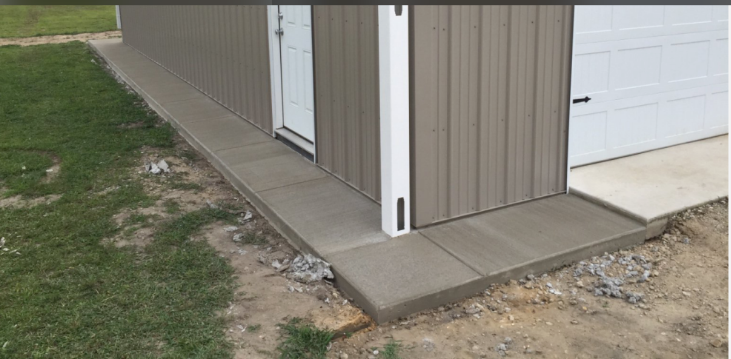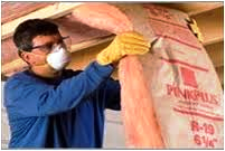This week the Pole Barn Guru answers reader questions about weather resistant barriers, a caution to not attempt to notch LVL rafters, and a recommended design solution for a new build.
DEAR POLE BARN GURU: We are in process of designing our barndominium with hoping to start building next spring. Do you have a recommendation as to what water resistant barrier (WRB) to use with closed cell spray foam? Planning on using a standing seam metal roof and wainscot siding at this time. I know that a reflective barrier is useless without an air gap behind it. Using spray foam prevents its use. I’ve researched several, like zip system, Tyvek, and others. Thanks for answering my question. GREG in CARROLL
 DEAR GREG: In your climate zone I would typically not recommend using spray foam other than as two inch thickness applied directly to steel roofing and/or siding in order to control condensation. This does result in having to mechanically control humidity as your building will now “dry” to inside. As standing seam steel does not provide shear resistance, it must be installed over solid decking – and you can spray foam directly to this decking underside.
DEAR GREG: In your climate zone I would typically not recommend using spray foam other than as two inch thickness applied directly to steel roofing and/or siding in order to control condensation. This does result in having to mechanically control humidity as your building will now “dry” to inside. As standing seam steel does not provide shear resistance, it must be installed over solid decking – and you can spray foam directly to this decking underside.
In any case, it is not recommended to use closed cell spray foam applied to any WRB. For extended reading: https://www.hansenpolebuildings.com/2020/04/spray-foam-insulation-3/
DEAR POLE BARN GURU: I got a pole barn I’m putting up. The purlins were designed to run over end rafter bit that makes eve low. Can a 1 ½” x3 ½”(2×4) notch for outrigger for eave support and run end rafter up like others in the center. Notch would be 1 ½” deep on an 11 ¾” lvl. One in center span and one at top of roof. This is on the shed roofs only. MIKE in RAVENSDALE
 DEAR MIKE: Absolutely do not cut or notch into your end rafter. You need to lower end rafters to allow purlins to go over top of end rafters without any notching.
DEAR MIKE: Absolutely do not cut or notch into your end rafter. You need to lower end rafters to allow purlins to go over top of end rafters without any notching.
While you are at it – have your building’s engineer recheck those shed rafters and purlins closest to main endwall to confirm they are adequate for snow drift loads. Usually purlins closest to endwalls have to be much closer together to adequately support those loads.
DEAR POLE BARN GURU: I want to space my poles 8′ apart and use to 2×12, one inside and one outside at the top to place standard trusses on the top so i can add an insulated ceiling in it. Any comments on this, and how deep do my posts have to go into the ground? LARREN in DAVIS CREEK
DEAR LARREN: Personally, I would throw away your proposed design solution.
 In most instances, you are better served with sidewall columns spaced every 12 feet. Use a true two-ply truss, aligned with every sidewall column (https://www.hansenpolebuildings.com/2018/09/true-double-trusses/) and notched in. Trusses should be engineered to carry a ceiling (bottom chord dead load – BCDL). Use five (5) psf (pounds per square foot) for a steel ceiling and 10 psf if sheetrocked. Between bottom chords of pairs of trusses, joist hang 2×6 #2 24 inches on center.
In most instances, you are better served with sidewall columns spaced every 12 feet. Use a true two-ply truss, aligned with every sidewall column (https://www.hansenpolebuildings.com/2018/09/true-double-trusses/) and notched in. Trusses should be engineered to carry a ceiling (bottom chord dead load – BCDL). Use five (5) psf (pounds per square foot) for a steel ceiling and 10 psf if sheetrocked. Between bottom chords of pairs of trusses, joist hang 2×6 #2 24 inches on center.
In any case, raised heel trusses should be utilized to allow for full depth of insulation from wall-to-wall. https://www.hansenpolebuildings.com/2012/07/raised-heel-trusses/
Column depth will be determined by engineer who is designing your plans. They need to be deep enough to go below frost line (not an issue in California) as well as to resist overturning and uplift. Building dimensions, applied wind loads and soil bearing capacity will all impact depth of holes.









