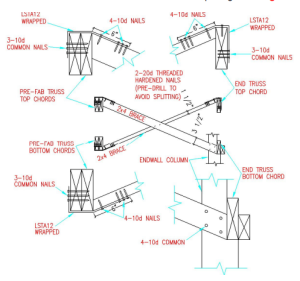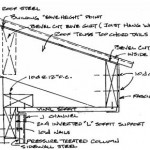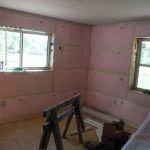Today’s blog comes from Hansen Pole Building’s guest, Frank Woeste, P.E.
Rethinking Ways to Encourage Permanent Truss Bracing Part II

- Truss Bracing Background
The purpose of permanent truss bracing is to satisfy the design assumptions of the truss designer such that the truss system will safely support design loads through the design life of the structure. Early truss industry temporary bracing recommendations (DSB-89)[3] were based on an assumed dead loading of about 5–10 psf based on the truss span, whereas the truss design total load (gravity) commonly varies from 40–60 psf.
The dramatic difference in assumed load levels acting during truss installation verses in-service loading is helpful in understanding that the bracing needed for a “safe installation” is only the first part of a complete truss system that will satisfy the design assumptions of the truss designer/engineer.
2015 BCSI, pp. 1–36, provides background, data, and recommendations for the “safe installation” of trusses spaced up to 2-ft. on-center and up to 80-ft in length. After a quick review of these 36 pages, some GCs may be surprised by the extent of the information and then entertain the book as a “check-it-out item” for their truss installation sub-contractors.
- BCSI–B3 Discussion Topics—Permanent Bracing for Chords and Webs
In the interest of time, only the “high points” can be covered to generate interest in the scope of the book. It may be instructive to review the bottom paragraph of the 2nd column on page 37:
It can be quickly noted that, for most commercial projects involving an Architect or Structural Engineer (RDP), the roof truss bracing system design/specifications is not the responsibility of the Contractor per ANSI/TPI 1–2015, Section 2.3.4.10.
As you page through the book with your customer, I believe some will be fascinated by the extent of information and bracing details available for consideration and possible use by the RDP for a project.
Turning to page 41 on Web Member Permanent Bracing, you will find a discussion about the importance of Diagonal Braces (DBs) and Continuous Lateral Restraints (CLRs). Figure B3–11 then depicts CLRs in green, DBs in red. A note in two locations on page 41 states:
“Repeat Diagonal Bracing every 20’ or as specified. Closer spacing may be required by the Building Designer.”
A similar note is given in other locations of BCSI–B3 and it points to the fact that industry and engineering experts can only publish an upper limit on the DB spacing—not the actual spacing that might be required due to the design level of axial compression in a web or chord (typically produced by a design snow load combination).
Returning to the case where the RDP does not provide a permanent bracing design for a truss package after it has been reviewed and returned to the CM, the GC must understand the RDP has not provided a definitive specification on the required DB spacing for the roof truss installation as required by the building code and TPI 1 (because BCSI–B3 defers the issue of DB spacing to the RDP).
This discussion leads me to an “a-ha moment”—if the RDP for the project was advised about the availability of the BCSI Book and introduced to the permanent bracing content, would it be unreasonably burdensome to ask the RDP to:
- Consider the BCSI Book as an industry standard for permanent bracing and possibly adopt it for a specific project,
- Make notes in the book as to what is needed in terms of DB spacing(s),
- Note any other additional permanent bracing requirements for the project,
- Sign, seal, and add their professional work to the Construction Documents?
A Call to Action
This article suggests the idea that CMs should become more proactive in the education of their customers with respect to permanent bracing resources and the same information can be shared with the RDP for their specific project. The issue of permanent bracing design and installation is present for every truss installation based on the assumptions, bracing requirements, and information given on the truss design drawings. The natural link between the CM, GC, and RDP is the only link that I can identify whereby permanent bracing education by one party could be reliably shared with the other parties. Additionally, the CM could meet with local code departments and design professionals and provide a copy of the BCSI Book.
By this article, I challenge CMs and truss industry leaders to consider the current permanent bracing practices in the field and suggest other proactive ideas to establish a reliable path for sharing permanent bracing design resources with the GC and ultimately the RDP.
The author welcomes comments and can be contacted by e-mail: fwoeste@vt.edu.
[1] Building Component Safety Information 2013 Edition Updated March 2105 published by the Truss Plate Institute (TPI) and Structural Building Components Association (SBCA).
[2] http://www.tpinst.org/technical-downloads
[3] DSB-89: Recommended Design Specification for Temporary Bracing of Metal Plate Connected Wood Trusses published by the Truss Plate Institute (TPI).









