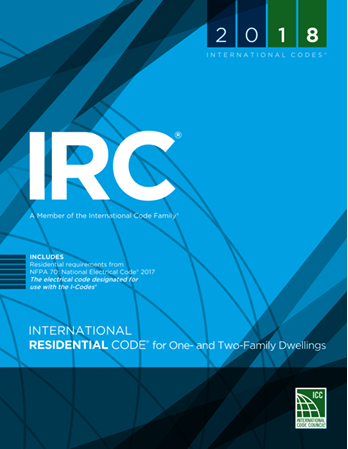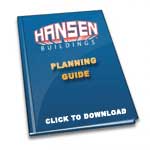| Code Official Questions Post Frame Slab Edge Insulation
Code Official MATT in PIERRE writes: “As a code official, I have approved pole barns for storage/garage use. they have not been conditioned. a new person wants to build one as a residence, how do the slab edges typically get treated? Would they need to extend to full frost depth, an ASCE-32 compliant slab edge, or have a concrete floor slab sitting on grade without edge frost treatment? Poles will be set to below frost depth, and I would likely say frost protection is required for slab edges, however if there is a reason to not do it, based on some engineering logic, I would be interested in seeing that.” |
Thank you for reaching out to me, it is always a pleasure to work with code officials.
 For heated slabs. with Code required R-5 insulation under full slab area, slab edge insulation is not required to extend below slab (2018 IRC Table N1102.1.2 footnote d). While this meets Code requirements, I can’t say I am 100% comfortable with this as a design solution.
For heated slabs. with Code required R-5 insulation under full slab area, slab edge insulation is not required to extend below slab (2018 IRC Table N1102.1.2 footnote d). While this meets Code requirements, I can’t say I am 100% comfortable with this as a design solution.
Where slabs will remain unheated, I have become a believer and proponent of ASCE 32, however in my humble opinion, there is no structural or energy conservation reason to have a thickened slab edge (both sides of rigid insulation boards can be backfilled with compactible material such as 3/4″ minus crushed gravel). With an assumption a properly pressure preservative treated splash plank (aka skirt board) has been attached to column exteriors, rigid vertical insulation can be attached to inside of splash plank, with top of insulation board even with top of slab. This gives concrete finishers a point to screed from and provides a consistent thermal break. By using a mineral wool rigid board such as Roxul’s Comfortboard 80, there is no degradation of R value over time. An embedded 6×6 or 3 ply glulaminated column will provide roughly R-7.7, so to meet 2018 IRC Chapter 11 requirements another R-2.3 of insulation must be added to columns.
For columns set above grade using ICC-ESR approved brackets, column piers can be excavated to allow for square piers, and rigid insulation boards can be used to create pier forms and be left in place.
From a cost standpoint expanded polystyrene (EPS) would be least expensive, rather than extruded polystyrene (XPS), with either being an alternative to mineral wool, provided an aged R value is being considered.
Please reach out to me any time with post frame questions.








