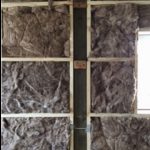Retrofitting for an Interior Workshop
Loyal reader LAURI in NORTH BRANCH writes:
“Thank you ahead of time for your generous gift of answering these questions. I love your blog. I have a 40 x 60 pole barn and doing an interior workshop of 25 x 40. Exterior walls (only in workshop area) have no vapor retarder and have R15 in Owens Corning pink board topped with 3/4″ plywood. I put in a tin ceiling (in the workshop area only) with no vapor retarder. I have not insulated the attic area above the workshop yet. It is well ventilated with eave and ridge vents. I put in a 2 x 6 partition wall which will separate the workshop area from uninsulated storage area. I will infrequently be using some form of AC on the hottest MN days and only occasionally use some form of heat (forced air, Mr. Heater or torpedo heater) to heat the workshop. The floors are sealed but without a vapor retarder under the concrete. I’m torn on what to do with the partition wall insulation. Vapor retarder or no Vapor retarder on the shop side? The interior shop wall covering will be 3/4″ plywood and the storage side will be OSB I have on hand. I’m thinking a wool product for minimizing any potential for mold. What insulation should I use for the attic space at truss chord level? I think you lean towards a blown in but can I leave the underside of the roof uninsulated? Vapor barrier or no vapor barrier on interior partition wall? What questions am I not asking that I should be? Thanks again for your wisdom. Nice to feel that someone has our interests at heart. Wish I would have found you guys before I built. Maybe a second one will be in our future where we can pay back the kindness.”
Mike the Pole Barn Guru says:
Thank you for your kind words, they are greatly appreciated.
My goal is to always try to assist people from making crucial mistakes they will regret forever.
 My concerns for your workshop area are going to be ones of moisture – although your slab on grade has been sealed, it has no vapor barrier underneath, so you are probably yet going to have moisture passing through. Heating with either propane or kerosene will be adding even more moisture into this area.
My concerns for your workshop area are going to be ones of moisture – although your slab on grade has been sealed, it has no vapor barrier underneath, so you are probably yet going to have moisture passing through. Heating with either propane or kerosene will be adding even more moisture into this area.
 I would look at design solutions allowing moisture to pass out of your workshop, and not in. For those interior walls, unfaced Rockwool batts, with a housewrap on the cold storage side of studs. Ceiling, if you can find it, use blown granulated Rockwool, as it is unaffected by moisture. Otherwise use Rockwool batts, overlaying layers 90 degrees to each other.
I would look at design solutions allowing moisture to pass out of your workshop, and not in. For those interior walls, unfaced Rockwool batts, with a housewrap on the cold storage side of studs. Ceiling, if you can find it, use blown granulated Rockwool, as it is unaffected by moisture. Otherwise use Rockwool batts, overlaying layers 90 degrees to each other.
If you have no thermal break between roof purlins and roof steel, you are likely to have some condensation challenges, even if well ventilated. Keep a close watch and if you see condensation beginning to form, have two inches of closed cell spray foam applied to the underside of roof steel, otherwise it will rain on you.






