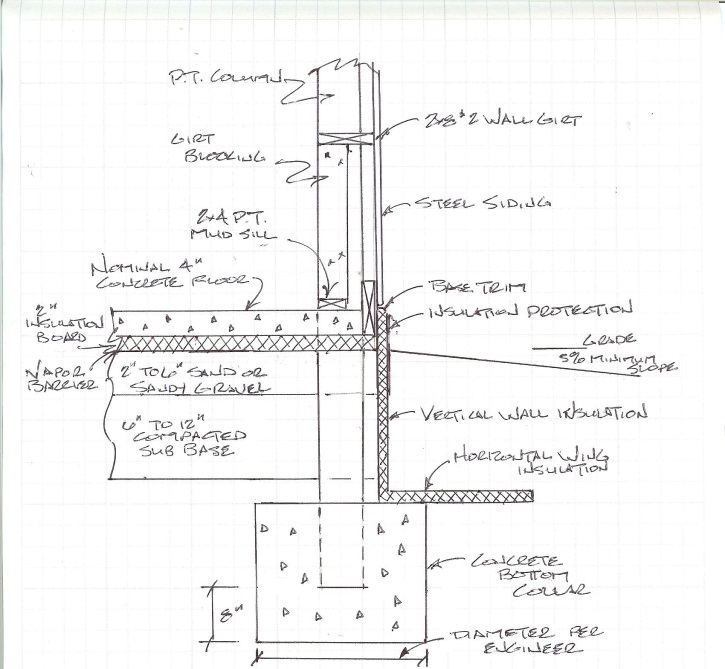Kind Words and Questions From a Future Client
Reader and future client CHRISTINA in HAWLEY writes:
“Firstly, I’m not going to lie. It was YOU (Guru) that kept me more interested in doing business with your company than with others. Even more so than Pioneer Pole Barns here by me and that’s who everyone goes to around here. The knowledge you give out freely to genuinely HELP the public is what stood out to me. Then I met Carson and that was way, way back. Super easy to talk to and he just and still does roll with the punches. I told Caleb he had a winner in Carson.
We started off with a commercial design and that tanked and then it flipped to residential and now here we are. So, since I’m loyal and Carson stuck it out with me Hansen is getting the business although I’ve had others try to sway me. I feel its right to see this through together with Hansen. Red iron just called last week and nope, not changing.
So now…Can I bug you some more???
I’m meeting with an “erector” named Joe from JLS Constructions, yes, with an “s” at the end (idk). He hasn’t ever put one of these babies up yet but he is eager to learn. I can see that clearly. My question(s) is what would be the right charge to erect my home (3500 sq. ft., 2 rectangle boxes, simple design), how long to do it for a newbie and how deep into winter is too deep to erect? I need that shell up before the first frost, I’m thinking. This way the guys are shielded from inclement weather. Carson has the final if you’d like to take a look.
That’s what I have for questions right now.
*Carson, got your email about the underside of the shed/porch. Gonna ask you maybe a stupid question…if we decide on either metal or wood how do we finish the underside? Are there some sort of layers underneath first before we close it up? Drilling screws into the rafters or some other way? Going to price out both material options. Wood and metal.
With warm regards and appreciation.”
Mike the Pole Barn Guru responds:
Thank you very much for your kind words, they are greatly appreciated. More than anything, my goal is to assist good people from making crucial errors they will regret forever – whether they happen to invest in a Hansen Pole Building, or not.
You (or anyone) should feel free to ask me questions at any time – I never feel as though I am being ‘bugged”.
In my mind, fair market value to erect a post frame building shell should be roughly half of material’s costs, with client to provide concrete required for holes and builder to provide any nail gun nails. To get a rough idea of “person-hours” required for a build – for a person with limited or no construction experience, divide material cost by 60, for an average builder divide by 120, for a highly experienced builder 180-240.
As Joe has never erected a post-frame building, I would highly recommend he invest in one of our Construction Manuals (he can reach out to Bonnie@HansenPoleBuildings.com to acquire one). At over 500 pages in length, it covers most instances one would ever encounter and is designed to guide an average DIYer.
Time frame wise – I always liked to begin at first frost. Holes can still be easily dug, and it is a comfortable temperature to work at. It avoids both sweltering heat and frigid cold. Post frame shells go up quickly and this sort of timing works out nicely for being able to work inside all winter, then have things wrapped up come Springtime.
For finishing underside of porches – most clients opt to use trusses when they intend to finish porches out. With ceiling joists installed between truss bottom chords, this makes for a nice level surface to work from, without having to work around other framing members. As long as provisions are made for condensation control on roof steel underside (e.g. an Integral Condensation Control – like Dripstop or Condenstop), there are no other special provisions required.








Hi, I’m hoping to get a pole barn to cover my existing home that is a trailer with an addition.
Are there any special requirements I need to take into account?
I live in Florida.
Thank you
It will need to be engineered to meet design wind speed and exposure for your site and meet Florida Residential Building Code requirements.