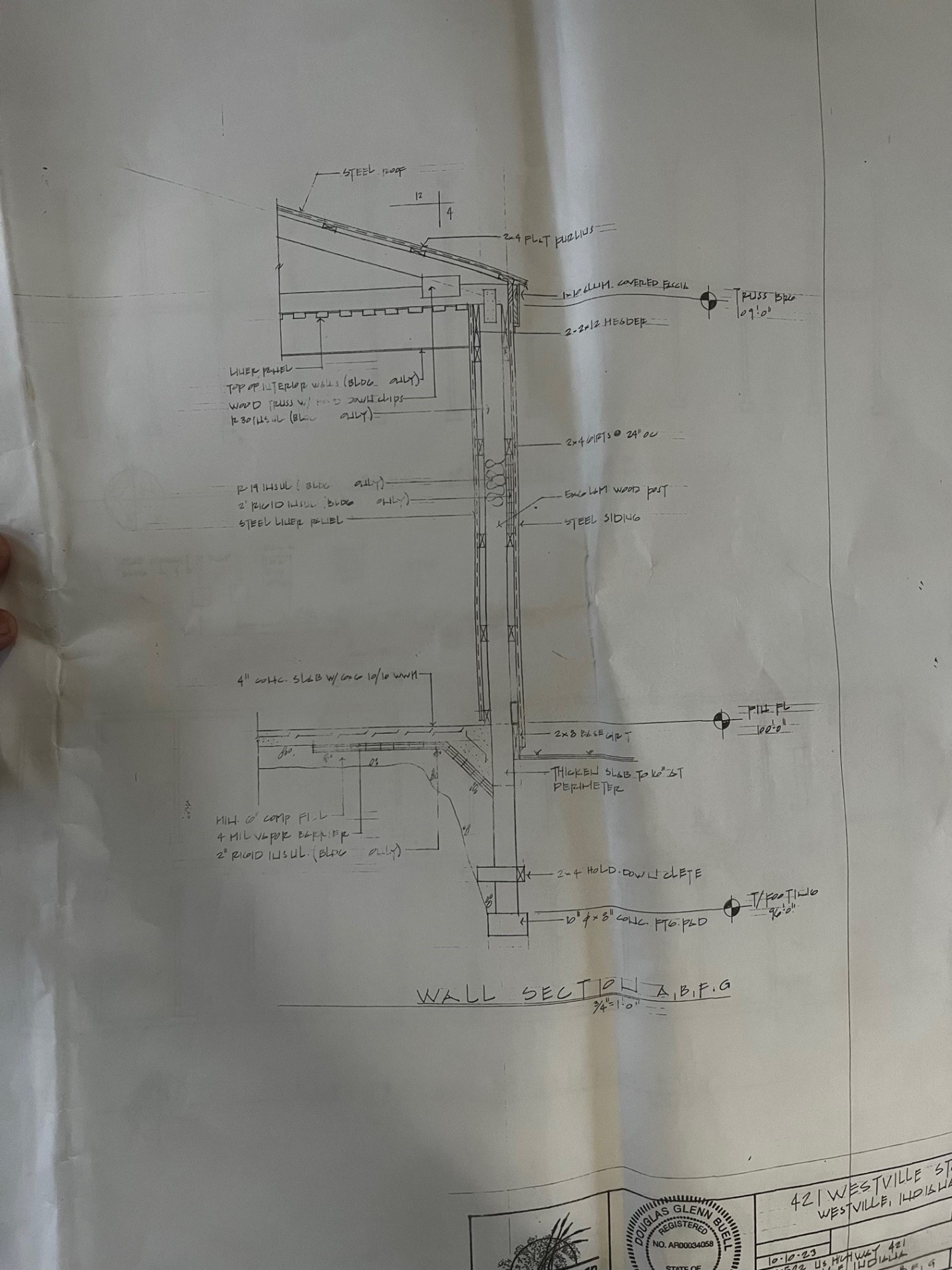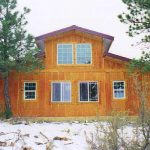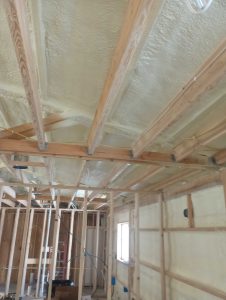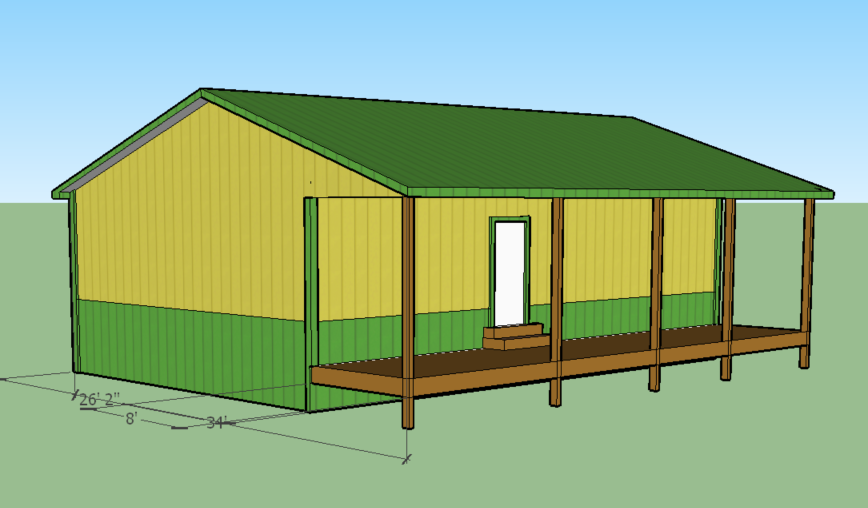Sheathing Under Portion of Steel Roof
Loyal and very kind reader JOSEPH in LaPORTE writes:
“Good afternoon, let me start off by saying that I’m extremely appreciative of your content. The reason for my email is that I’ve been contracted to build several 30x180x9 post frame buildings and my plans are calling for 5/8” OSB for the center 60’ of the buildings. Do you have a diagram that shows how to “lower” the purlins 5/8’s to reduce the transition? Thank you in advance.”

Thank you very much for your kind words.
Cases such as yours should always (but rarely are) specified by your building’s Engineer of Record on sealed building plans, but somehow rarely are. Our third-party engineers take it upon themselves to actually account for situations such as these and don’t just leave it up to contractor’s whims to resolve.
Your solution is actually fairly simple – in areas with OSB order trusses with standard 1/4″ heel cuts (vertical ‘butt cut’ on end of bottom chords). For areas without OSB have heel cuts increased by thickness of OSB (in this instance heel cut would be 7/8″). This will allow for all truss carriers to be set to same height and result in a smooth roof plane.
As you have trusses on top of truss carriers, where your transition in heel heights occurs, attach a 2×4 ledger alongside top chord of first 7/8″ heel cut truss (at extreme edges of OSB sheathed area) to support ends of 2×4 purlins laid flatwise.
Somewhat unrelated to your question – I can only assume OSB has been added due to buildings being very long and narrow (aspect ratio is 6:1). If this is indeed your situation, then steel roofing by itself is unlikely to be able to carry applied shear loads. However, greatest shear is at each endwall, not at center of roof. I would have expected to see a need for OSB closest to each end, rather than in center 1/3rd. You might want to point this out to buildings’ engineer as (given information at hand) it could prove to be a serious design flaw and could potentially result in a failure situation under extreme wind loads.










From your post 2Jan2024 on roof sheathing with OSB and steel, I infer that OSB (i.e., 7/16) has greater deflection and racking strength than 29G steel.
If that is so, without re-engineering an all steel building, couldn’t I just replace spec’d steel siding with OSB/wrap/cladding on one side a building facing the street so the structure would look more normal in a sensitive building appearance situation.
I did find an online MS thesis at UNT that studied OSB strength in panels, but I am not an engineer so its math overwhelmed me.
Shear capacity is highly influenced by span and how a product is fastened. All steel buildings (PEMBs) typically have wall girts 7′ apart, far beyond OSB’s spanning capabilities. You should really discuss with the engineer who designed your building.