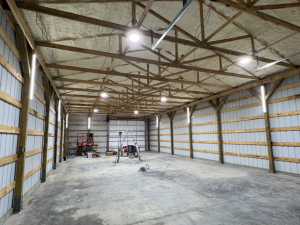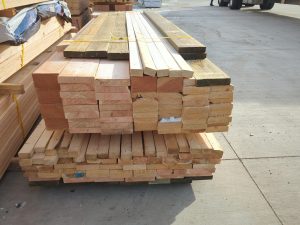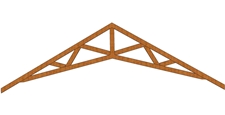Will I Have Issues With Post Frame Closed Cell Spray Foam Insulation?
Reader HEATH in NACOGDOCHES writes:
“I am building a pole barn that I do not plan to heat or cool initially, but would like to insulate due to condensation issues and our hot humid climate. Have there been issues with closed cell spf in post frame buildings. My main concern would be if there ever was a screw to back out and cause a leak. Probably overthinking it, but just trying to make a decision on what makes most sense. I am also open to soffit vents and installing a ceiling and blowing in insulation.”
Screws do not “back out”. Watch a screw being driven in – it pulls the wood fibers up. Wood has an inherent “memory” and as those disturbed fibers return to their natural state, they want to pull screws in (creating even a tighter seal).
 Screw leaks are caused by either poor installation, wrong placement (on high ribs rather than flats), or entirely wrong parts. Poor installation will show up right away – either in a good rain storm, or by checking weather tightness by running a water hose on roof. I would recommend second of these prior to any interior finishes.
Screw leaks are caused by either poor installation, wrong placement (on high ribs rather than flats), or entirely wrong parts. Poor installation will show up right away – either in a good rain storm, or by checking weather tightness by running a water hose on roof. I would recommend second of these prior to any interior finishes.
Most of our industry uses #9 or #10 diameter screws and often only an inch long. We found, under even a small load, one inch screws will pull out of lumber – so use 1-1/2″ screws. Next issue is one of time. Eventually slots will form around shanks of #9 or #10 screws, due to cyclic loading from wind. One these slots get long enough, they extend past screw’s washers and you have a leak. We use on larger diameter screw shank diaphragm screws to eliminate this as a challenge. Many are also using screws with neoprene rubber gaskets. These are not UV resistant and will break down due to sunlight. When this occurs, you again have leaks. There is an easy solution – EPDM gaskets. Yes, they cost a bit more, however damage from a single leak outweighs any up-front costs.
If you opt for closed cell spray foam, you want to have it applied directly to inside of steel panels, with no other barrier between insulation and siding or roofing. You will need to mechanically dehumidify, as your building envelope will be air tight. Given your climate, this would be my personal choice.
An alternative would be to blow in insulation over a ceiling. You should then order raised heel trusses to attain full insulation depth from wall-to-wall. Vent eaves and ridge in correct proportions and order roof steel with an Integral Condensation Control factory applied, to avoid having drips in your dead attic space.








