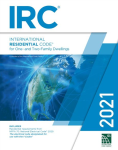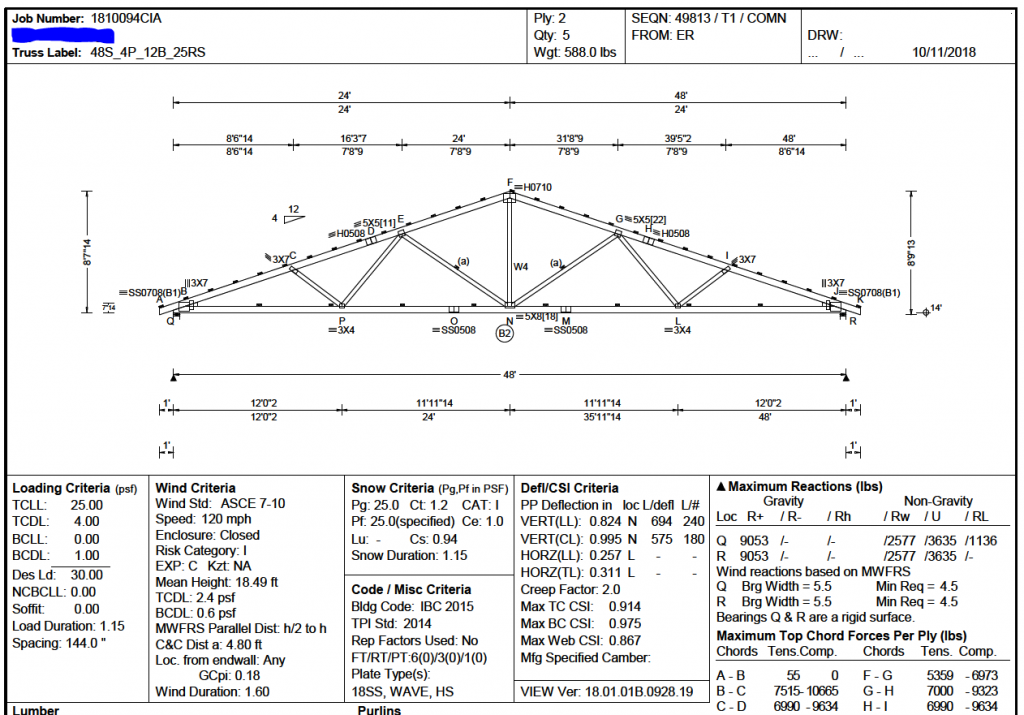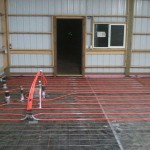Code Requirements for Residential Roof Trusses
Reprinted from a March 2019 article in Structure Magazine authored by Brent Maxfield, P.E.
Part 1 of 3:
There are many roles played in the design and delivery of residential wood roof trusses. Engineers can play various roles in this process, and it is essential to understand which role you play. This article discusses the scope of work required of the various roles as defined by the various codes and standards for residential roof truss. If a building falls within the IRC, all roles can be played by non-engineers, unless the jurisdiction requires the construction documents to be prepared by a Registered Design Professional.
Code Requirements
 The International Residential Code (IRC) is the governing code for one- and two-family dwellings. It is a prescriptive code. For those elements that fall outside of the prescriptive criteria, engineering design (i.e., using the IBC) is required (See IRC R301.1.3). The IRC does not have prescriptive provisions for the design and installation of prefabricated wood trusses, but they are allowed per Section R801.10. The applicability limits for trusses are found in Section R802.10.2.1. These must be followed in order to stay within the purview of the IRC. The limits that apply when snow loads control the design are:
The International Residential Code (IRC) is the governing code for one- and two-family dwellings. It is a prescriptive code. For those elements that fall outside of the prescriptive criteria, engineering design (i.e., using the IBC) is required (See IRC R301.1.3). The IRC does not have prescriptive provisions for the design and installation of prefabricated wood trusses, but they are allowed per Section R801.10. The applicability limits for trusses are found in Section R802.10.2.1. These must be followed in order to stay within the purview of the IRC. The limits that apply when snow loads control the design are:
· Building width not greater than 60 feet perpendicular to the truss span
· Truss span not greater than 36 feet
· Minimum roof slope of 3:12
· Maximum roof slope of 12:12
· Maximum design wind speed of 140 miles per hour (63 m/s), Exposure B or C
· Maximum ground snow load of 70 psf (3352 Pa), with roof snow load, computed as 0.7pg

The IBC becomes the governing code for the truss design and associated load paths if the structure falls outside of these limits (See IRC R301.1.3).
Come back Thursday August 29th for part two








