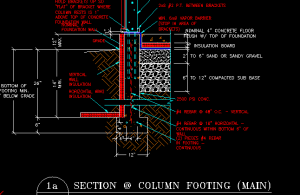This Wednesday the Pole Barn Guru answers reader questions about the required footing diameter for a 20’x24′ pole barn garage, use of non-ground contact columns on a concrete stem wall or thickened edge, and Insulating a cathedral ceiling in a barndominium.
 DEAR POLE BARN GURU: I am looking to build a 20ft x 24ft pole barn garage. The footings are going to be drilled and filled with concrete now, with the structure being completed at a future date. My city engineer requires 30″ deep footings. He was not able to say for sure what diameter footing I needed to drill. Do you have any insight to what diameter footing I should expect to need for this size structure? JOE in CINCINNATI
DEAR POLE BARN GURU: I am looking to build a 20ft x 24ft pole barn garage. The footings are going to be drilled and filled with concrete now, with the structure being completed at a future date. My city engineer requires 30″ deep footings. He was not able to say for sure what diameter footing I needed to drill. Do you have any insight to what diameter footing I should expect to need for this size structure? JOE in CINCINNATI
DEAR JOE: Ultimately required diameter will depend upon soil bearing capacity and imposed loads. If you are single story, chances are good an engineer would specify 18 inch diameter.
 DEAR POLE BARN GURU: I was fortunate to have acquired enough columns for a building. My question as these are not ground contact columns and I prefer at this time to not pour a concrete floor is it allowable to pour a perimeter of concrete ( 2’x2′,3’x2′?) thickened edge if you will and set the columns to keep them off the ground? I was thinking partially setting rebar perpendicular in the concrete leaving 1-2′ protruding towards the buildings center to tie a future slab possibility into what would be the existing edge ( foundation). This is a cost driven situation as you may have already surmised. Really appreciate your knowledge and time. RICK in TWO RIVERS
DEAR POLE BARN GURU: I was fortunate to have acquired enough columns for a building. My question as these are not ground contact columns and I prefer at this time to not pour a concrete floor is it allowable to pour a perimeter of concrete ( 2’x2′,3’x2′?) thickened edge if you will and set the columns to keep them off the ground? I was thinking partially setting rebar perpendicular in the concrete leaving 1-2′ protruding towards the buildings center to tie a future slab possibility into what would be the existing edge ( foundation). This is a cost driven situation as you may have already surmised. Really appreciate your knowledge and time. RICK in TWO RIVERS
DEAR RICK: To save further on costs, you can pour concrete piers to support engineered wet-set brackets. This would be much simpler than pouring a concrete perimeter. Bottom of piers should be at or below frost line. https://www.hansenpolebuildings.com/2019/05/sturdi-wall-plus-concrete-brackets/
DEAR POLE BARN GURU: Insulating a cathedral ceiling in a barndominium. It is house wrapped and single bubble beneath the metal roof panels. Girts and purlins are on 2 ft centers. Was planning on using Rockwool and Siga Majrex with the appropriate air gap. Building is vented through soffit on all sides. Also planning on using soffit baffles( and should I take them to the peak) , along with plastic vapor barrier above stone before concrete. Is there a better way, other than spray foam, and would that be in the ceiling over top of the single bubble also? Thanks. CHAD in DILLINER






DEAR CHAD: Thank you for the photos. You need to seal any venting coming in from endwalls. This can be done by placing 2×4 blocking flat between purlins on top of end truss. Install baffles between trusses and run them “uphill” to beyond depth of your insulation to be blown in. Do not use a vapor barrier between ceiling finish and truss bottom chords. Ideally blow in granulated Rockwool above ceiling (second choice would be fiberglass).









