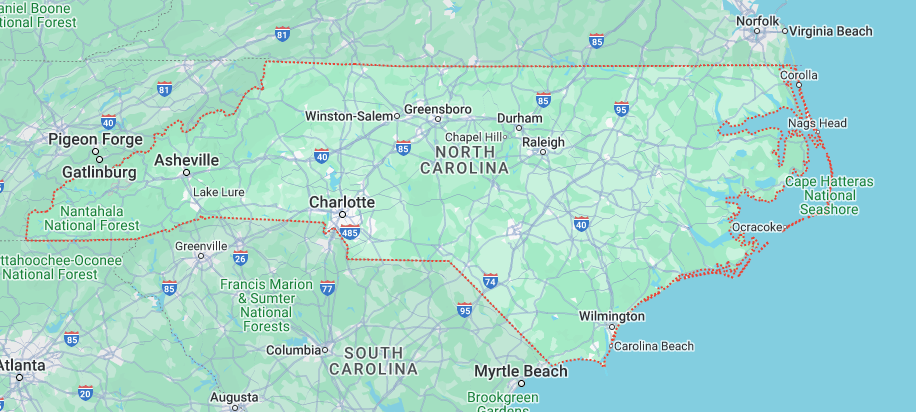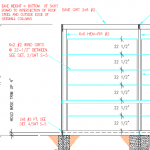This Wednesday the Pole Barn Guru answers reader questions about use of which fasteners are best to use in to ACQ treated columns, the need for a vapor barrier in Washington State, and Hansen Buildings in North Carolina.
DEAR POLE BARN GURU: Potential new customer here. Doing a small job on my own right now.
What should I use for attaching 2x material into uc4b posts? Is stainless steel required? Nails or screws? I was told by Fasten Master that their ACQ approved screws are only approved for uc4a.
Thanks in advance. CHAD
 DEAR CHAD: ACQ is highly problematic as, if water is added to the connection, a chemical reaction is created literally “eating” steel. This was found to be a huge issue with deck construction. Code requirement would be for HDG (hot dipped galvanized) fasteners into pressure preservative treated lumber. We would recommend Simpson SDWS screws (it is what we provide for all of our buildings).
DEAR CHAD: ACQ is highly problematic as, if water is added to the connection, a chemical reaction is created literally “eating” steel. This was found to be a huge issue with deck construction. Code requirement would be for HDG (hot dipped galvanized) fasteners into pressure preservative treated lumber. We would recommend Simpson SDWS screws (it is what we provide for all of our buildings).
 DEAR POLE BARN GURU: Existing 4 year old pole building on property that we bought (building is heated living space ). Siding is T1-11 by prior owner. Here is the roof detail from top to bottom when we purchased it; metal roofing, MBI blanket, 2×6 purlins, purlin cavity filled with R-19 unfaced batt, 2×12 LVL rafters thru bolted to treated posts, sheetrock secured to bottom of purlins. First problem- not vented properly. Second problem- not enough insulation. We just changed the roof side ( per an engineer calcs ); removed the metal, removed the MBI blanket, added 2×4 sleepers flat 2′ on center running from eave to ridge, added 1/2 CDX, added asphalt shingles roofing, now there is venting over the top of the insulation from eave to ridge vent. Now to the inside space ( the building company said for a heated living space ) add 2×6 between the 2×12 LVL flush to the LVL bottom at 2′ OC then fill that void with a R30 batt, then install a new ceiling.1) Do you agree ?2) Do I need to remove the sheetrock, or can I cut a bunch of holes in it ?3) I plan to use TrussCore for the new ceiling finish, what do you suggest for a vapor barrier behind the TrussCore? I appreciate your thoughts in advance. PS. building is in western WA state. ALAN in STANWOOD
DEAR POLE BARN GURU: Existing 4 year old pole building on property that we bought (building is heated living space ). Siding is T1-11 by prior owner. Here is the roof detail from top to bottom when we purchased it; metal roofing, MBI blanket, 2×6 purlins, purlin cavity filled with R-19 unfaced batt, 2×12 LVL rafters thru bolted to treated posts, sheetrock secured to bottom of purlins. First problem- not vented properly. Second problem- not enough insulation. We just changed the roof side ( per an engineer calcs ); removed the metal, removed the MBI blanket, added 2×4 sleepers flat 2′ on center running from eave to ridge, added 1/2 CDX, added asphalt shingles roofing, now there is venting over the top of the insulation from eave to ridge vent. Now to the inside space ( the building company said for a heated living space ) add 2×6 between the 2×12 LVL flush to the LVL bottom at 2′ OC then fill that void with a R30 batt, then install a new ceiling.1) Do you agree ?2) Do I need to remove the sheetrock, or can I cut a bunch of holes in it ?3) I plan to use TrussCore for the new ceiling finish, what do you suggest for a vapor barrier behind the TrussCore? I appreciate your thoughts in advance. PS. building is in western WA state. ALAN in STANWOOD
DEAR ALAN: Sounds like you bought into a real mess.
I don’t believe your proposed R-30 batts are going to come anywhere close to meeting Washington state’s energy code requirements: https://sbcc.wa.gov/sites/default/files/2024-01/2021_WSEC_R_2ndEd_012524.pdf
I would remove sheetrock, it is putting unnecessary weight upon your roof system and could result in deflection issues. If purlins overly deflect, your asphalt shingle roof will have obvious dips between rafters.
You should not need a vapor barrier between ceiling finish and framing.
DEAR POLE BARN GURU: Why is North Carolina not included in your list of locations to ship a pole barn house? RODNEY in MURPHY

DEAR RODNEY: Hansen Pole Buildings has provided over 100 fully engineered custom designed post frame buildings to our clients in the Carolinas, (as well as every state). To the best of our knowledge, there is no excluded list of any United States location we would not ship a pole barn home to (Hawaii and Alaska barndominiums are shipped to Port of Tacoma for our clients to arrange barge or container transport).









