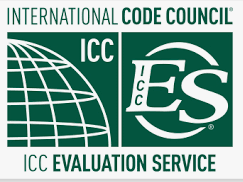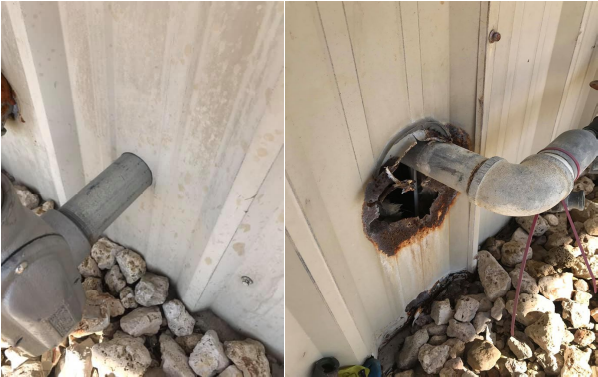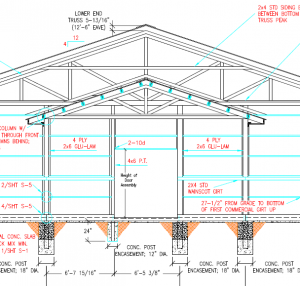Will ICC Adopt a Pole-frame Appendix?
 Reader MATT in PIERRE writes: “Is there any possibility that the ICC will adopt an appendix related to pole-frame buildings. We require engineering in our local jurisdiction at this time and it would be much simpler for customers who want to build a pole-barn if there was a way to construct these buildings without engineering. They do have an appendix for straw bale houses, of which I have seen exactly 0. Thank you!”
Reader MATT in PIERRE writes: “Is there any possibility that the ICC will adopt an appendix related to pole-frame buildings. We require engineering in our local jurisdiction at this time and it would be much simpler for customers who want to build a pole-barn if there was a way to construct these buildings without engineering. They do have an appendix for straw bale houses, of which I have seen exactly 0. Thank you!”
Kudos to your jurisdiction to require site specific, engineer sealed plans for pole (post) frame buildings. In my humble opinion, all post frame buildings should be engineered. This protects current and future building owners, building occupants and relieves building departments from potential liability issues. Engineering is actually an affordable investment, not an expense, and a good engineer will save their clients more from efficient use of materials, than what they were paid.
In a direct answer to your question – it would be highly unlikely, as our industry (unlike stick frame) is highly non-standardized and how buildings are built is as different as are those who construct them. There are also huge regional differences in construction techniques.
Columns can be embedded or mounted using ICC-ESR approved brackets to foundation walls, thickened edge slabs or piers. Common spacing of columns can range from every four feet to as great as 16 foot centers. Columns themselves can be round, solid sawn timbers, laminated (either by nails or actual glulams). Trusses can be built on site or prefabricated, attached to headers between columns (truss carriers) or aligned directly with columns and spaced from two to 16 feet or more on center.
Besides lack of standardization, post frame construction far exceeds building dimensional limitations as outlined in current model building codes (especially International Residential Code).









