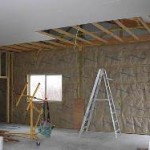NEW Hansen Pole Buildings’ Ceiling Joists
Because Hansen Pole Buildings provides true double trusses to eliminate possibilities of a single truss failing due to loads beyond design (read more about double trusses here: https://www.hansenpolebuildings.com/2018/09/true-double-trusses/), for ceiling applications, joists must be placed between roof truss bottom chords.
For those of you who question reliability of widely spaced double trusses, please see: https://www.hansenpolebuildings.com/2011/06/pole-barn-truss-spacing/
 When buildings have no endwall overhangs, all roof trusses are placed with bottom chords at same height. Ceiling joists can be placed with bottom of joists and bottom of trusses at same height and connected with joist hangers.
When buildings have no endwall overhangs, all roof trusses are placed with bottom chords at same height. Ceiling joists can be placed with bottom of joists and bottom of trusses at same height and connected with joist hangers.
However when end overhangs are present those roof purlins in end bays cantilever over truss on each end. While this makes for very sturdy overhangs, it does present a potential challenge – as top of end trusses are now lower than tops of interior double trusses by thickness of roof purlins.
Not an issue, until ceiling joists are present (or may be installed at a future date). Hansen Pole Buildings has solved this, by increasing heel (end of truss) height of interior double trusses to compensate for purlin thickness over ends. In a nutshell – these are raised heel trusses.
For an overview of raised heel trusses: https://www.hansenpolebuildings.com/2012/07/raised-heel-trusses/.
We have even made it easy to quickly identify lumber to be used as ceiling joists – one end will arrive spray painted BLUE. If you (or your erector) need to trim a board, please trim unpainted end, as this makes it easy for you (if you hired a builder) or an inspector, to quickly identify wood as being properly utilized!
Call 1.866.200.9657 TODAY to participate in “The Ultimate Post-Frame Building Experience”.
And, don’t forget to watch for our next article!








