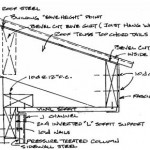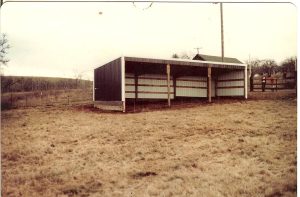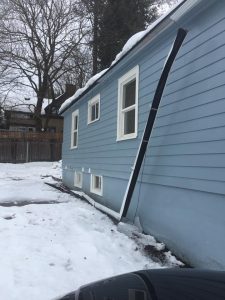NEW Hansen Pole Buildings’ Floor Systems
I admit to having become easily enamored, early in my prefabricated wood truss career, by floor trusses. To me, they were not only things of beauty, but also made framing a very quick process.
But, I had been exposed to them even before then. My 16th summer, I spent framing (with my father and his brothers) two commercial medical professionals buildings, with a courtyard between each side. Both buildings were 50 feet in width and used floor trusses! Yes, they were very deep (somewhere around five feet), as they were designed to carry not only office live loads, but also an inch and a half of lightweight concrete.
Other than my own personal barndominium (more like a shop/house), with its 48 foot floor trusses, Hansen Pole Buildings rarely had buildings engineered utilizing floor trusses.
Most raised wood floors – whether over crawl spaces, for second or third floors, or lofts and mezzanines, were based upon using interior columns, beams and dimensional lumber floor joists. Beams often ended up being LVLs (Laminated Veneer Lumber), not only costly, but also heavy to work with. While this system was overall cost effective from a material’s stand point, it involved a plethora of pieces to have to move, cut and put into place.
As we began providing more and more fully engineered post frame homes, our clients looked to us to design systems where utilities (HVAC and plumbing) did not hang down below floor systems. Also important, was having a constant ceiling height, without need to finish around beams and floor joists, not equal in depth dimension.
Prefabricated wood floor trusses were an apt decision. They easily out span dimensional lumber or I-joists and due to their open webs, holes do not need to be strategically placed for plumbing and electrical. Until pre-COVID, they generally made for a quite affordable floor. With larger spans, came greater loads at floor truss ends, resulting in more use of LVLs, so it was not a perfect system.
When you read my recent article about prefabricated wood roof trusses, well – floor trusses experienced similar availability and pricing challenges.
No different than us now fabricating roof trusses, floor trusses have been added to our tool belt. We found, by producing ourselves, we could cut prices by half or, in some instances, 2/3rds or more! Back to being an affordable option.
Moreover, having invested heavily into very high grade materials, we are able to span farther, with less depth required. For residential loads, with typical L/360 deflection limitations, clearspans work out to be about one and a half times (in feet) what floor truss depths are (in inches). A 24 inch deep floor truss, can span approximately 36 feet. We have run engineered designs up to 48 foot spans and have this information incorporated into our proprietary Instant Pricing system. Should greater lengths be needed – we can accommodate, at least up to 60 feet!
Other benefits are, we no longer are forced into a situation where our only design solution for support of floor truss ends is LVLs. We can either utilize our ultra high grade MSR lumber, or provide prefabricated wood truss “beams”.
Looking at a multilevel post frame building? Our engineered floor systems are your answer – reliably strong, cost effective and quick to install.
Oh, I almost forgot to mention….looking for a column supported floor system (especially practical over crawl spaces)?
We have even made it easy to quickly identify lumber to be used as floor joists – one end will arrive spray painted ORANGE. If you (or your erector) need to trim a board, please trim unpainted end, as this makes it easy for you (if you hired a builder) or an inspector, to quickly identify wood as being properly utilized!
Call 1.866.200.9657 TODAY to participate in “The Ultimate Post-Frame Building Experience”. And, don’t forget to watch for our next article!









