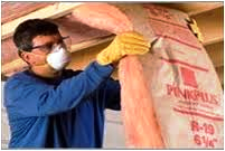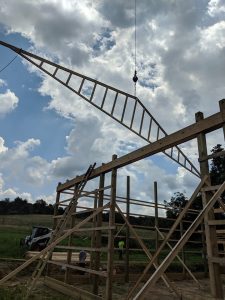This Wednesday the Pole Barn Guru answers reader questions about options for insulation of an existing steel building, financing options for a post frame home, and adding a ceiling to an existing barn.
DEAR POLE BARN GURU: I have a preexisting steel building with no insulation. I am looking for affordable methods to insulate the building in our climate. There are swings in humidity and temperature as well as a fairly long winter. The tin is attached to Perkins that are 24′ on center. The distance between the red structural frame varies from almost 7′ to 10′ PETER in MINNEAPOLIS
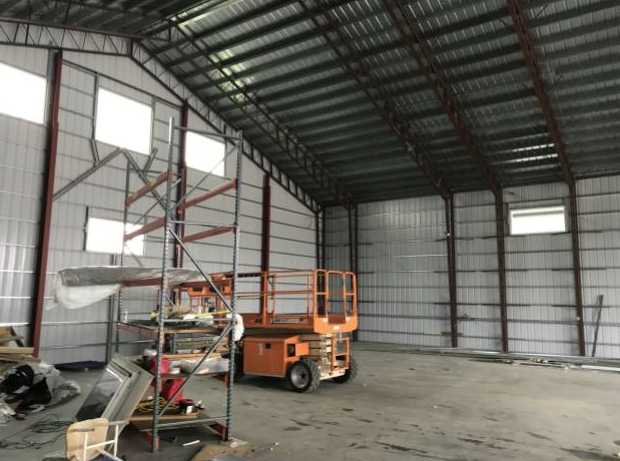
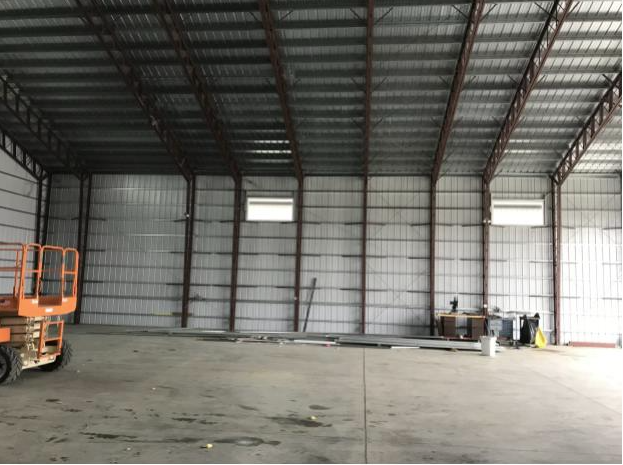
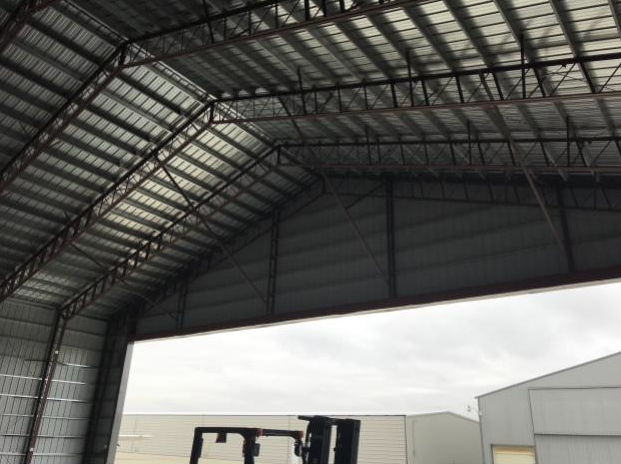
DEAR PETER: You really only have two realistic options and both involve closed cell spray foam.
Your building is in Climate Zone 6. In order to prevent condensation, 35% or more of your insulation should be closed cell spray foam applied directly to steel siding and roofing. You can go all closed cell, however your will find this to be painfully expensive. By using spray foam against the steel, then filling your cavity with Rockwool batts, you can reduce costs without compromising performance.
For your roof R-60, this could be done with 3″ of closed cell plus R-39 of batts. Walls, you could go R-20 (basically 3″) of closed cell and be done with it. For mixed systems, you can do R-10 of closed cell (1-1/2″) along with R-15 batts.
You should also plan upon having to mechanically dehumidify your space.
 DEAR POLE BARN GURU: Hello. Looking to build a barndo home in north Georgia. I’m looking for financing the structure. Do you guys offer financing at Hansen? If so, does this include the concrete pad/foundation? Thank you for your time! BRIANNA in DALTON
DEAR POLE BARN GURU: Hello. Looking to build a barndo home in north Georgia. I’m looking for financing the structure. Do you guys offer financing at Hansen? If so, does this include the concrete pad/foundation? Thank you for your time! BRIANNA in DALTON
DEAR BRIANNA: Thank you for your interest in a new Hansen Pole Building. In answer to your questions – yes we have financing available and it can be used for more than just what we provide. www.HansenPoleBuildings.com/financing/
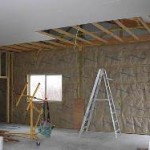 DEAR POLE BARN GURU: Have a 40×60 barn trusses have 2×8 top and bottom chord set on 10 ft centers live I deep so Illinois. Question is how is best way to frame in ceiling to put up metal might put small amount of cellulose blown it do not care which direction metal runs. Thanks in advance ROBERT in VIENNA
DEAR POLE BARN GURU: Have a 40×60 barn trusses have 2×8 top and bottom chord set on 10 ft centers live I deep so Illinois. Question is how is best way to frame in ceiling to put up metal might put small amount of cellulose blown it do not care which direction metal runs. Thanks in advance ROBERT in VIENNA
DEAR ROBERT: Most “barn” trusses are not designed to support a ceiling. You will want to look on your building’s engineered truss drawings for the BCDL (Bottom Chord Dead Load). If it is a value less than five (5) psf, then a ceiling should probably not be installed. If it is five or more, then you should add framing joist hung between bottom chords to properly support a steel ceiling. In all likelihood, 2×6 #2 and better every four feet should prove adequate. Avoid using cellulose insulation, as it is heavy and has chemicals in it that can react negatively with steel.

