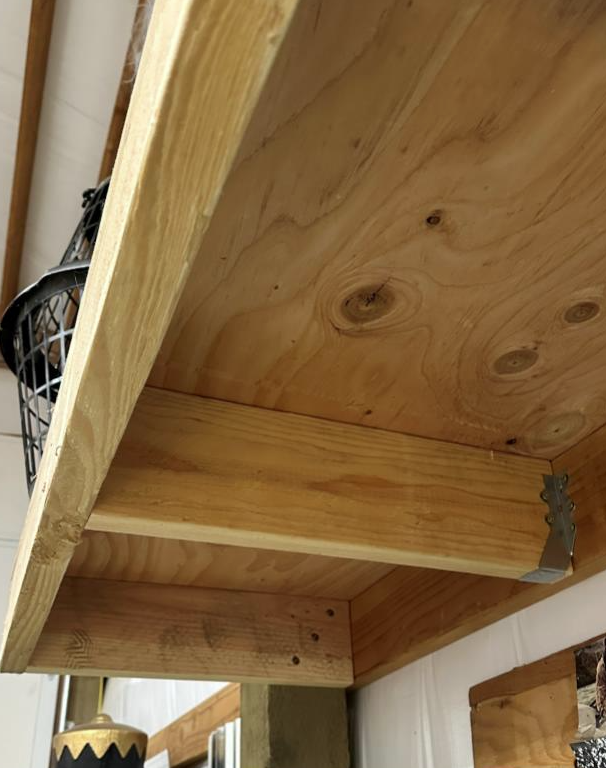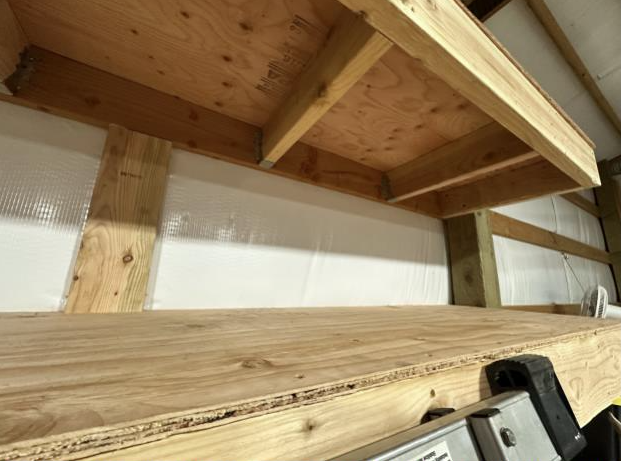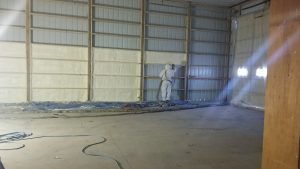This Wednesday the Pole Barn Guru answers reader questions about the chance shelves in a storage space could hurt the integrity of the building, his opinion on the effects of spray foam on steel panels, and placement of glulams on endwalls for load transfer.
DEAR POLE BARN GURU: I’m creating storage space in post framed shop. I used 3 – 4″ torx lags and 2 – 4″ torx screws to attach 2×6 to the post. The shelf is 2′ deep and 9.5′ long. Joists are at 24″ and used 3″ and 4″ torx at the rim, hangers on the girt side. The lumber is Doug fir. I feel like these are quite stout and won’t hurt the integrity of the building. Am I right to feel that way? Would diagonal braces at the ends to the posts be necessary? About how much would be too much weight for them? Whatever info you got would be appreciated.
Thanks. MATT in RIDDLE


DEAR MATT: You are asking me to practice structural engineering here without a license. While you are unlikely to negatively affect your building’s structure (other than probably overloading wall girts), only the engineer who originally sealed your building plans could adequately provide an analysis. I would be skeptical in regards to the ends of your system being adequate, without either vertical support or some sort of diagonal back to the columns. There is a system already developed for exactly your application: https://thepostrack.com/
DEAR POLE BARN GURU: Came across your articles on spray foam. I’ve also found a couple things saying chemicals in it can cause the metal to rust prematurely. Have you found that correct or no? RON in HARTVILLE
 DEAR RON: Only articles I have read in regards to possible premature steel degradation have been on websites selling other types of insulation, so I take them with a block of salt. I have closed cell spray foam in my own post frame barndominium and we used it when we added onto our warehouse, can’t say we have experienced any negative challenges. We have also had hundreds of clients successfully use closed cell spray foam applied directly to steel roofing and siding.
DEAR RON: Only articles I have read in regards to possible premature steel degradation have been on websites selling other types of insulation, so I take them with a block of salt. I have closed cell spray foam in my own post frame barndominium and we used it when we added onto our warehouse, can’t say we have experienced any negative challenges. We have also had hundreds of clients successfully use closed cell spray foam applied directly to steel roofing and siding.
DEAR POLE BARN GURU: Mike, on the gable ends of a building how do the poles (glulams) compare to the sidewall poles? When I am sketching a building layout I just put a dot every 12′ along the perimeter. It seems gable end walls don’t have to support any of the roof’s weight because their tops end along the bottom chord of the end trusses. Or is the design of the end truss different so that roof weight is transferred onto the lower chord all along its length? If so, are there key measurements where to place the supporting pole down to frost line must be placed, e.g. every 12 feet’? BRIAN in LEROY
DEAR BRIAN: Endwall trusses are typically designed so roof loads are transferred via internal web members to column locations. For practical purposes, place columns on endwalls anywhere working with your door and/or window openings, up to 16′ on center. Try to keep them on multiples of two feet for best use of materials.






